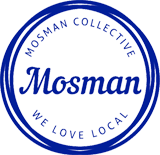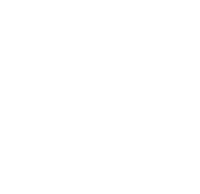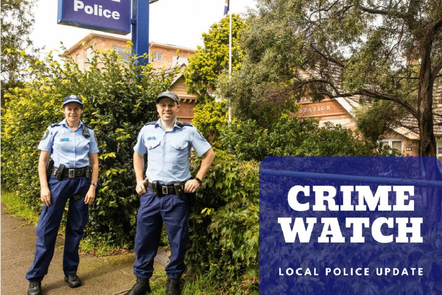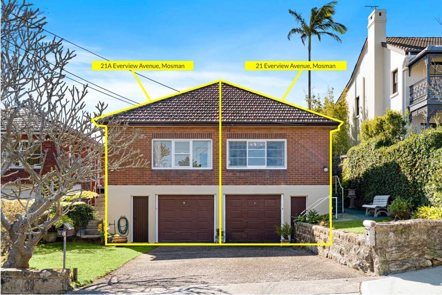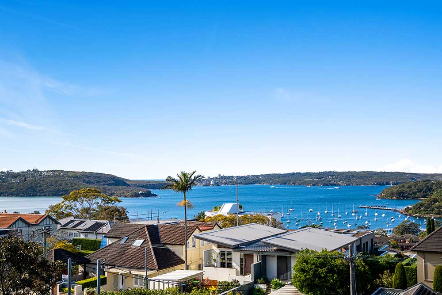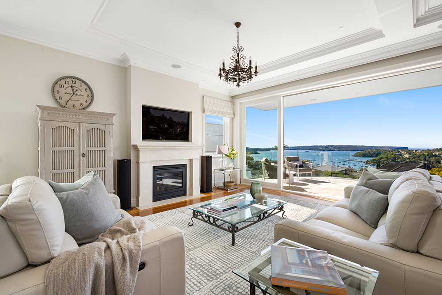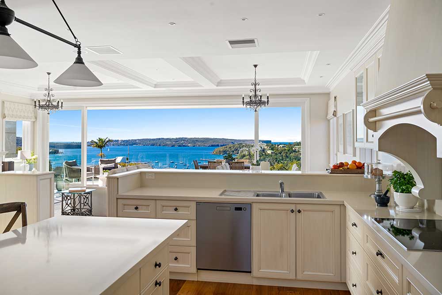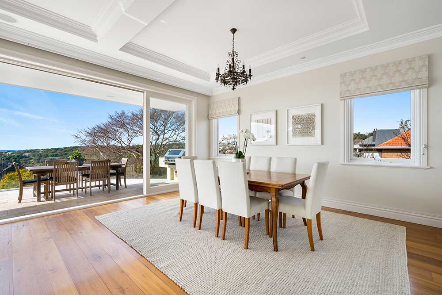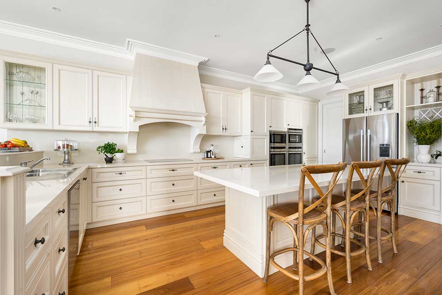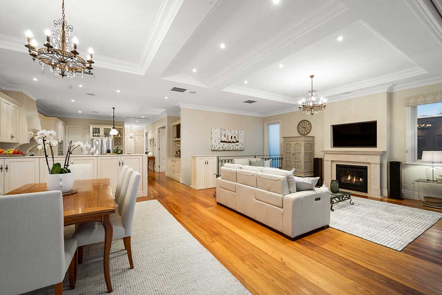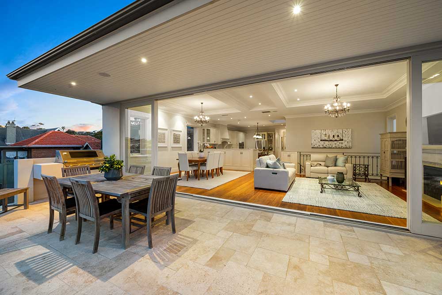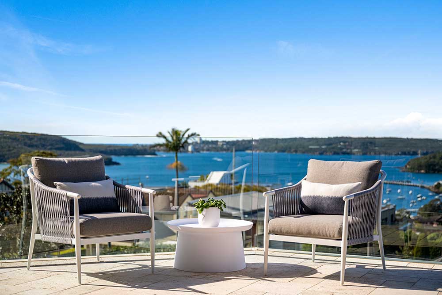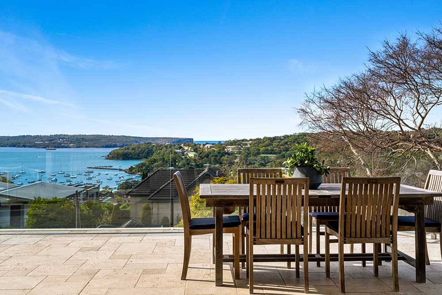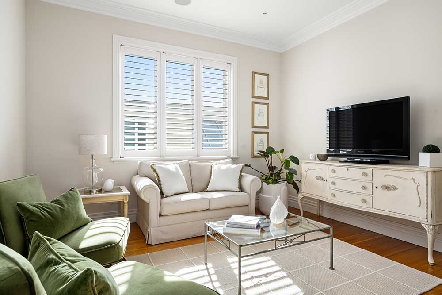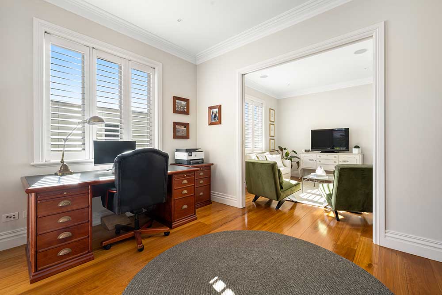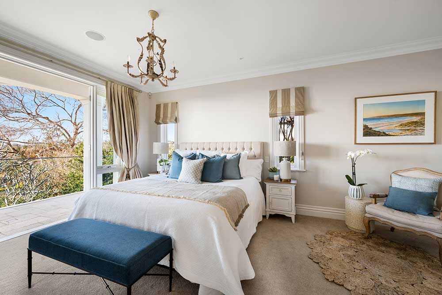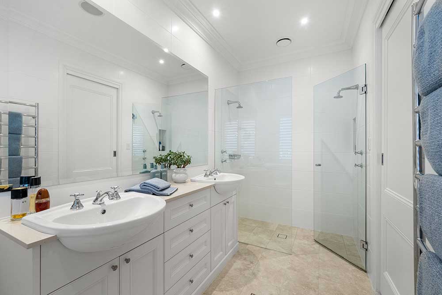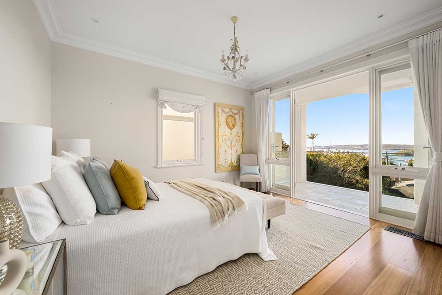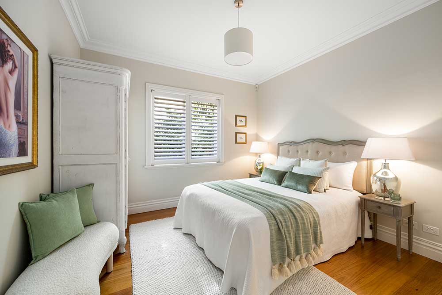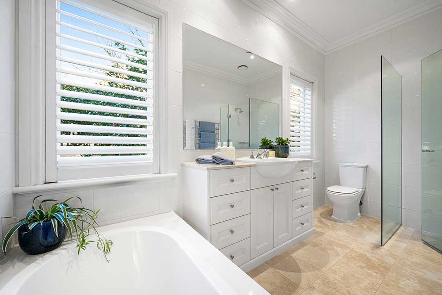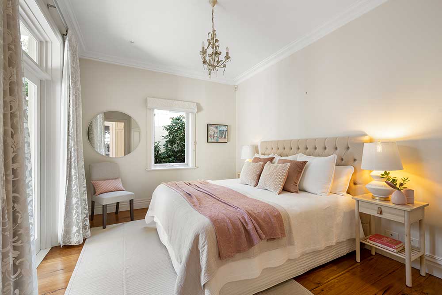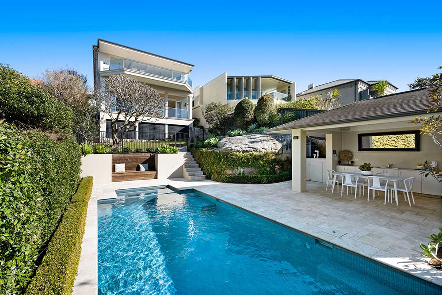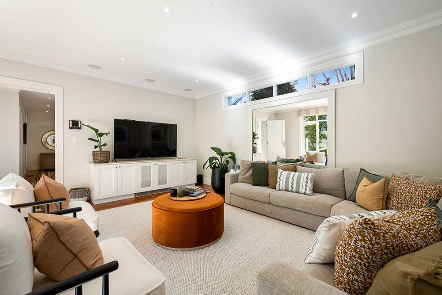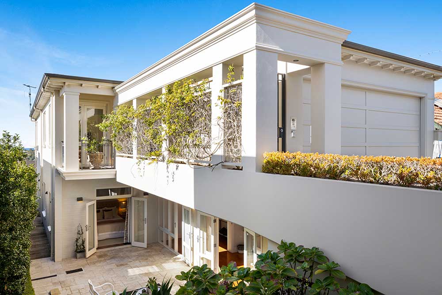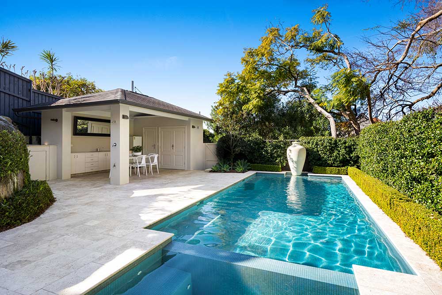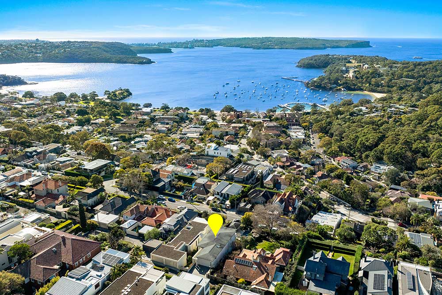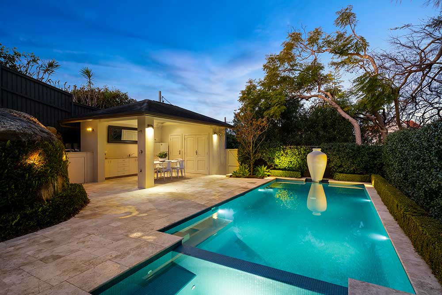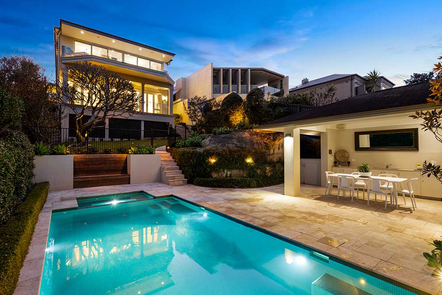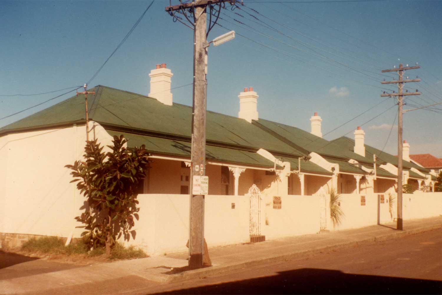Looking for your “forever home”? This Balmoral slopes beauty ticks all the boxes.
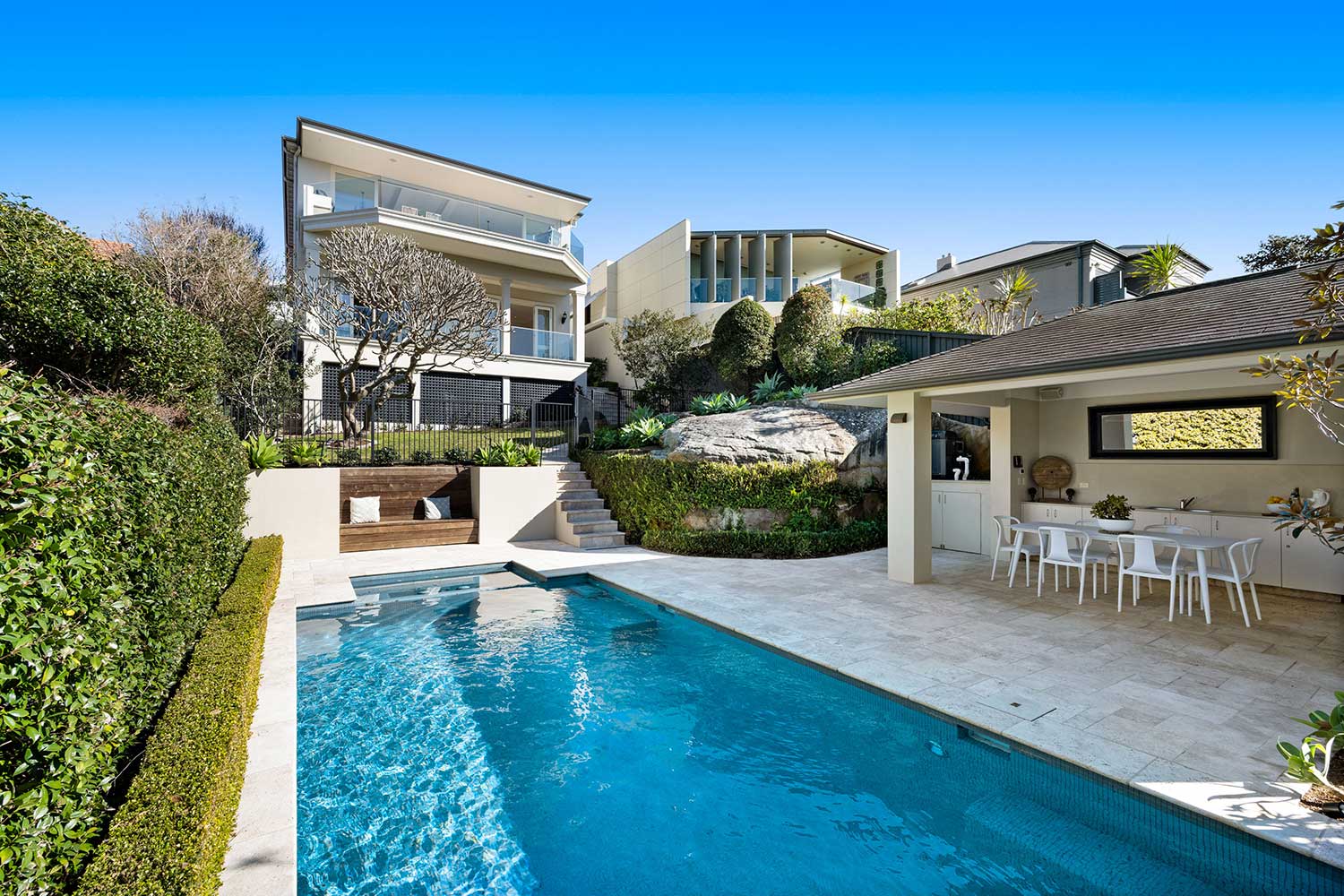
30a Redan St, Mosman is the ultimate family home with a price guide of $13 million.
By ANNA USHER
Is this the perfect Mosman family home?
For local house hunters, there is no better place to be than the Balmoral Slopes. Ideally located between the beach and the village, the exclusive enclave is tightly held for excellent reason.
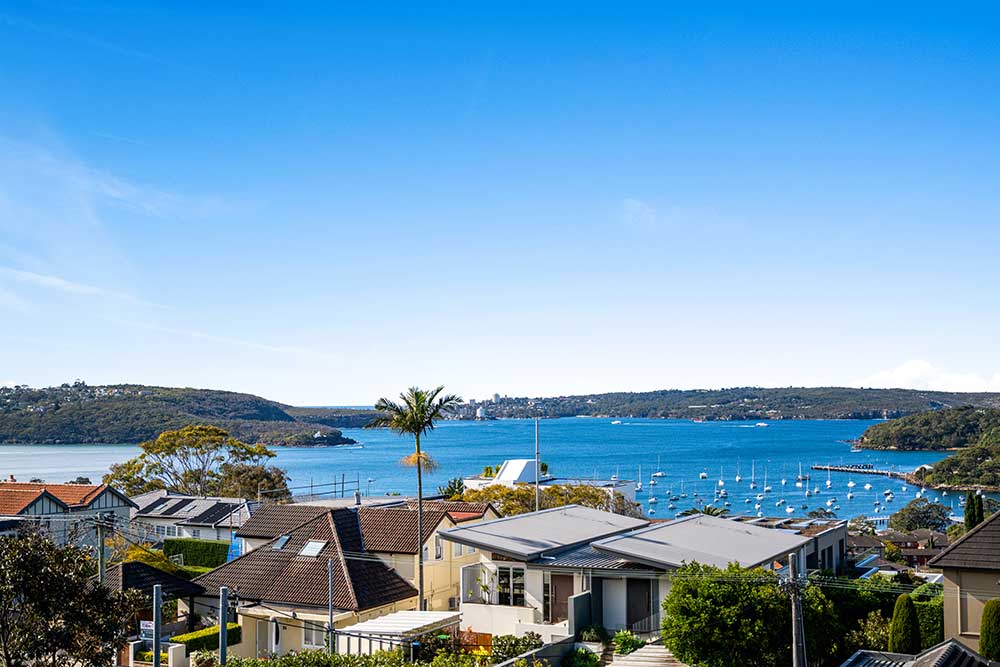
The residence is on a large 635sqm block, boasting incredible views over Balmoral.
With its spellbinding outlook across a harbour panorama, 30a Redan St ticks all the boxes, offering the ultimate lifestyle for discerning buyers searching for their “forever home”, Ray White’s Geoff Smith says.
“It is a residence of classic grandeur at its timeless best, in a sunlit elevated vantage point on a prestigious street,” he said, “taking full advantage of a large 635sqm block.”
Recreated in 2009 to span an impressive 318sqm internally, Dixon Andrews Architects have blended ageless beauty with contemporary convenience.
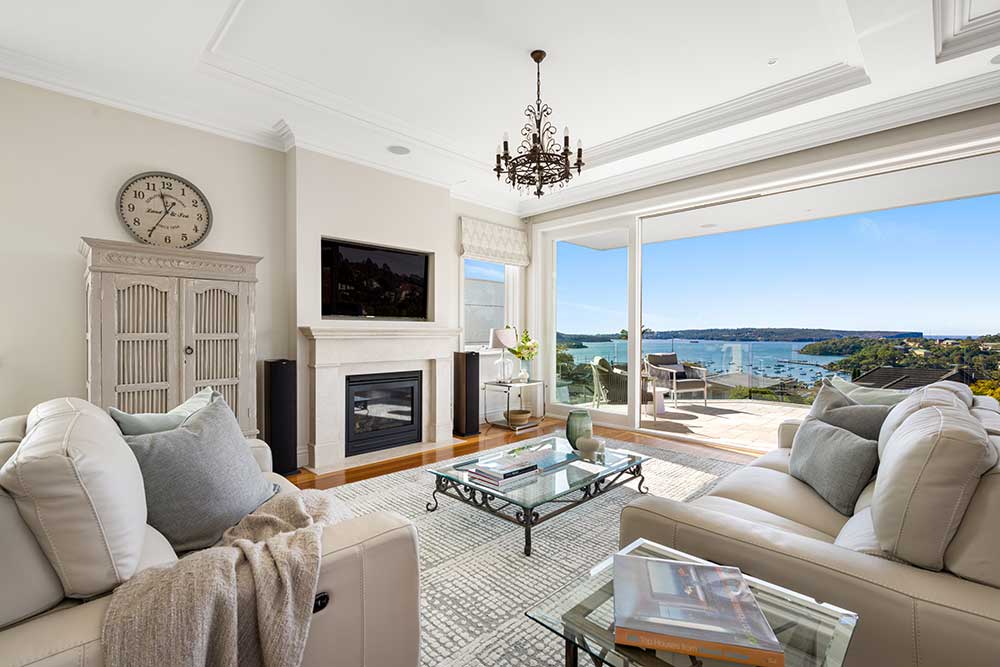
“It is a residence of classic grandeur at its timeless best,” Geoff Smith from Ray White says.
Holding two prized street frontages, arrive home via the double garaging off Redan Lane through an internal access point just footsteps from the main living area and kitchen.
“With its provincial styling and family-sized layout, the stunning kitchen features hand-painted timber cabinetry topped in Stone Italiana. Fitted with two Neff ovens, a Neff steamer, Miele cooktop and Asko dishwasher, it is centred around a family-friendly island serving as the hub of the home.”
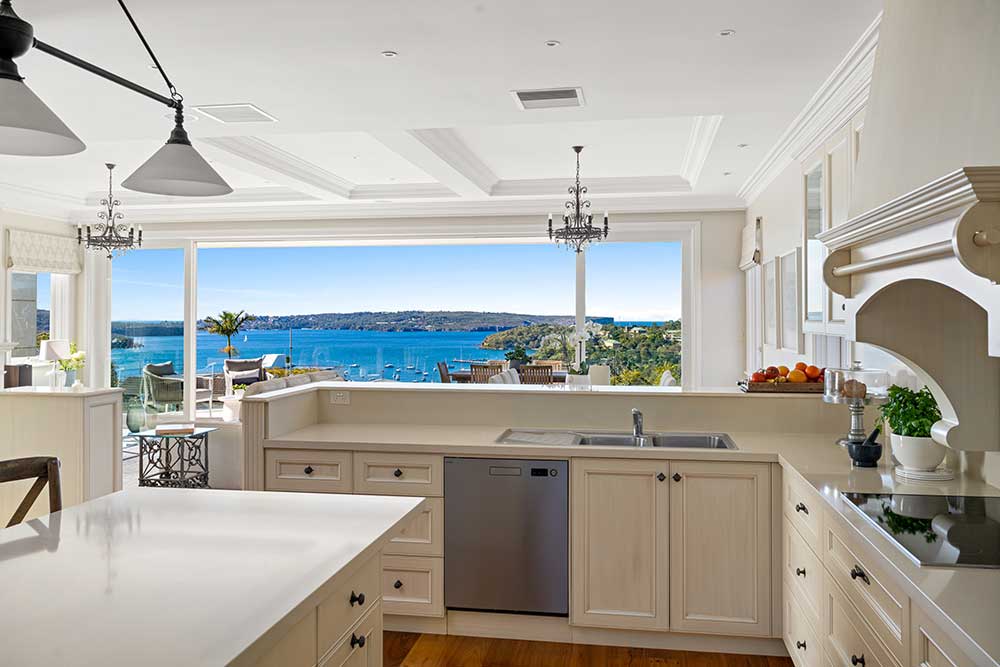
The immaculate kitchen, with its spellbinding views over Balmoral is a dream come true.
Views over Balmoral abound through a wall of glass, opening to a Travertine paved terrace, and the open plan layout is elegantly zoned by coffered ceilings with bespoke joinery and a marble-topped mantelpiece framing the Jetmaster fireplace.
“Cohesive in its design direction and materials palette, both the open plan living and the gracious formal rooms are united in Blackbutt timber flooring,” Mr Smith said.
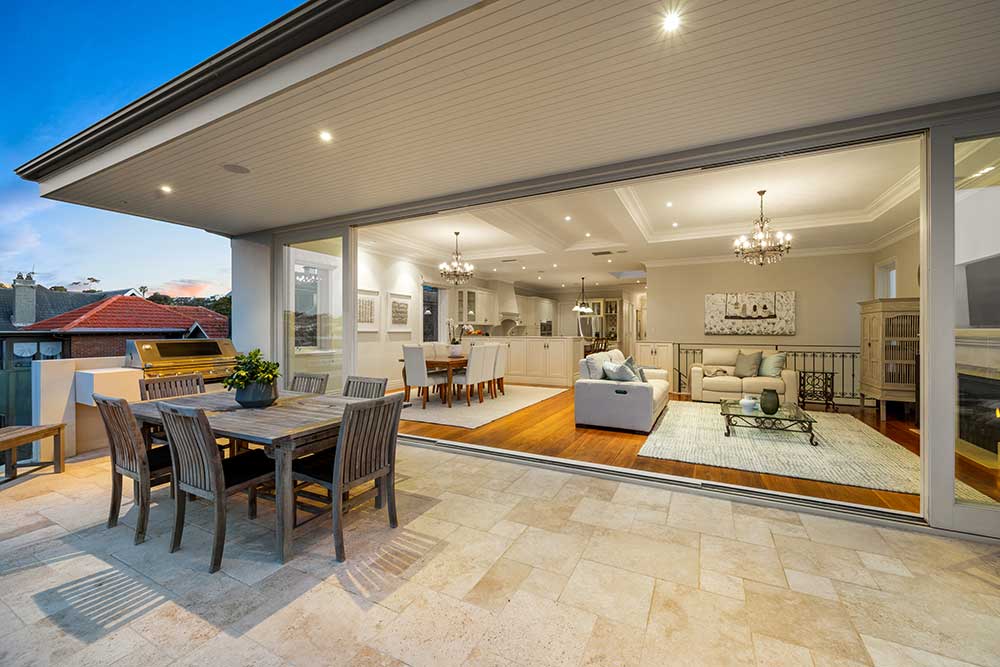
A large Travertine paved outdoor terrace is perfect for year-round entertaining.
Get The Latest News!
Don’t miss our top stories delivered FREE each Friday.
A relaxed TV room or teenage retreat is found alongside four large bedrooms, with French doors opening to a north-facing courtyard.
“The master suite features an east-facing terrace, taking in views over Balmoral and beyond,” Mr Smith said, “connecting to a recently renovated ensuite and three sets of built-in robes.”
Superbly landscaped to maximise every inch of its vast landholding, there is gated access off Redan Street into the private poolside living, complete with an entertaining pavilion.
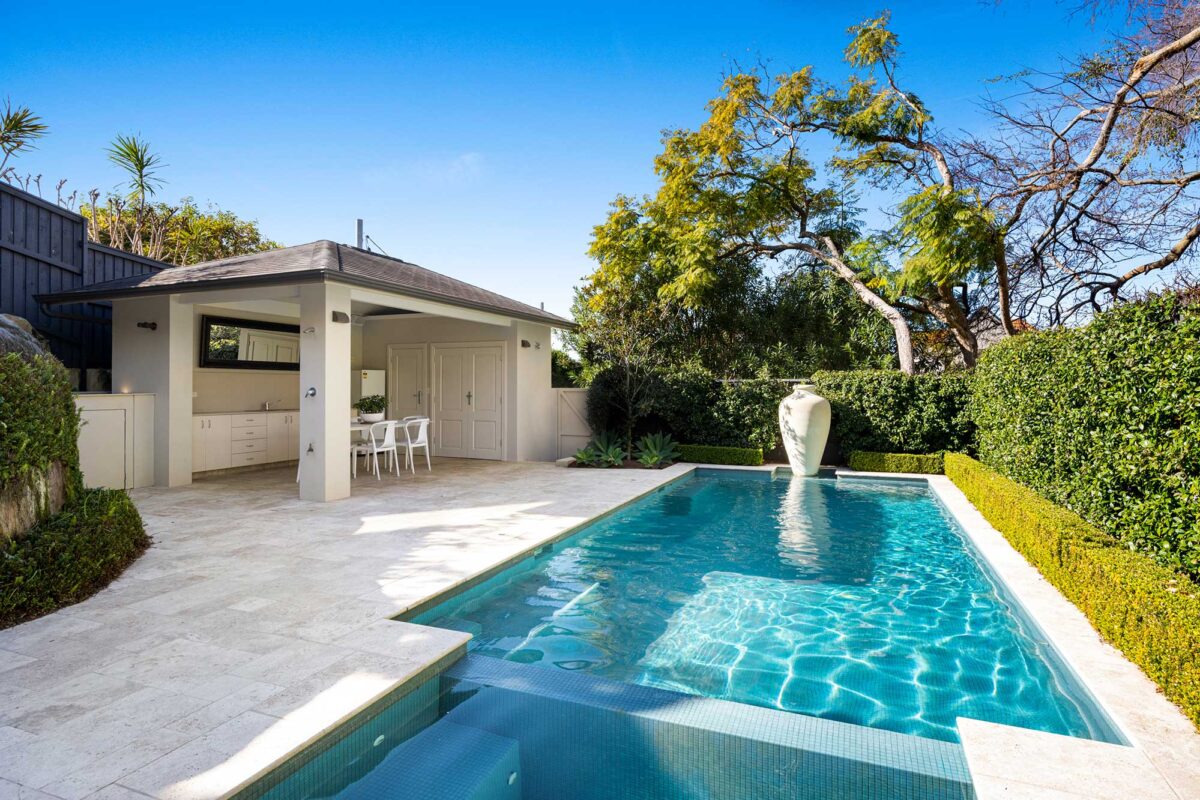
There is gated access off Redan Street into private poolside living.
Thoughtfully customised, the pavilion has a kitchenette, powder room, storeroom and outdoor shower. Gas-heated for year-round use, the mosaic-tiled swimming pool adjoins a spa with a water feature complementing the surrounding hedging, lawns and natural rockery.
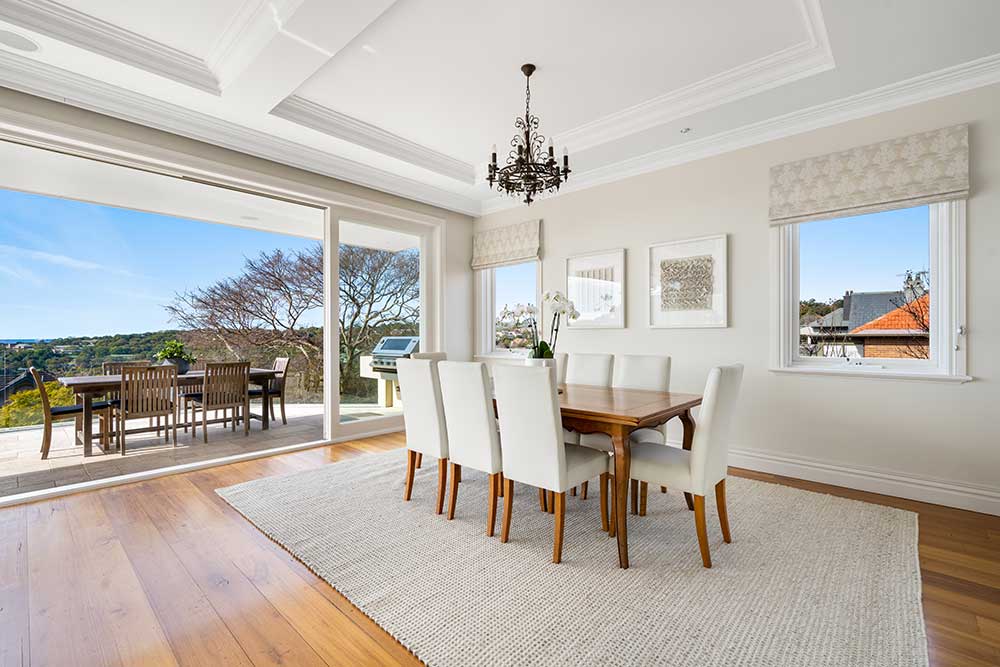
The residence boasts an incredible 318sqm of internal space.
Features:
- Executive home office alongside sitting room
- Sitting room double doors open into kitchen
- Custom kitchen, hand painted timber cabinetry
- Seating around the central stone topped island
- Neff Steamer, two ovens and Asko dishwasher
- Walk-in pantry and Miele induction cooktop
- Views from kitchen, living room and dining room
- Jetmaster gas fireplace warms the open-plan layout
- French pattern Travertine on terrace, built-in BBQ
- Six panel sliding glass doors open out to views
- Relaxed teenage retreat upon the bedroom level
- Travertine paved landscaping, lawn and hedging
- Heated pool and spa alongside entertaining pavilion
- French doors open from master to viewing terrace
- Double shower and twin vanity in master ensuite
- Three bathrooms warmed by underfloor heating
- Family bathroom complete with separate bathtub
- Skylit bathroom servicing the main living level
- Laundry room with storage and drying rail, guest WC
- Temperature controlled 800 bottle wine cellar
- Internal and external storerooms, ample built-ins
- Rainwater tanks, garden irrigation, garden lighting
- Ducted air-conditioning and built-in speakers
- Clipsal C-Bus System, intercom and alarm system
- Internal access from double garage off Redan Ln
- Handy to city bus transport, 20 minutes to CBD
- 600m to The Esplanade and Balmoral Beach
- 350m to Military Rd’s shopping and dining precinct
- Close to leading private schools and parklands.
30a Redan St, Mosman
Inspect: Wednesday and Saturday at 10:30am
Auction August 29 at 5pm.
Price Guide: $13 million.
For more information or to arrange an inspection, please contact Geoff Smith on 0418 643 923, Geoff Allan on 0414 426 424 or Vincent Wong on 0411 196 183.
Get The Latest News!
Don’t miss our top stories delivered FREE each Friday.
