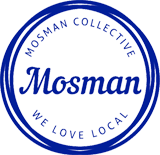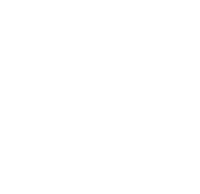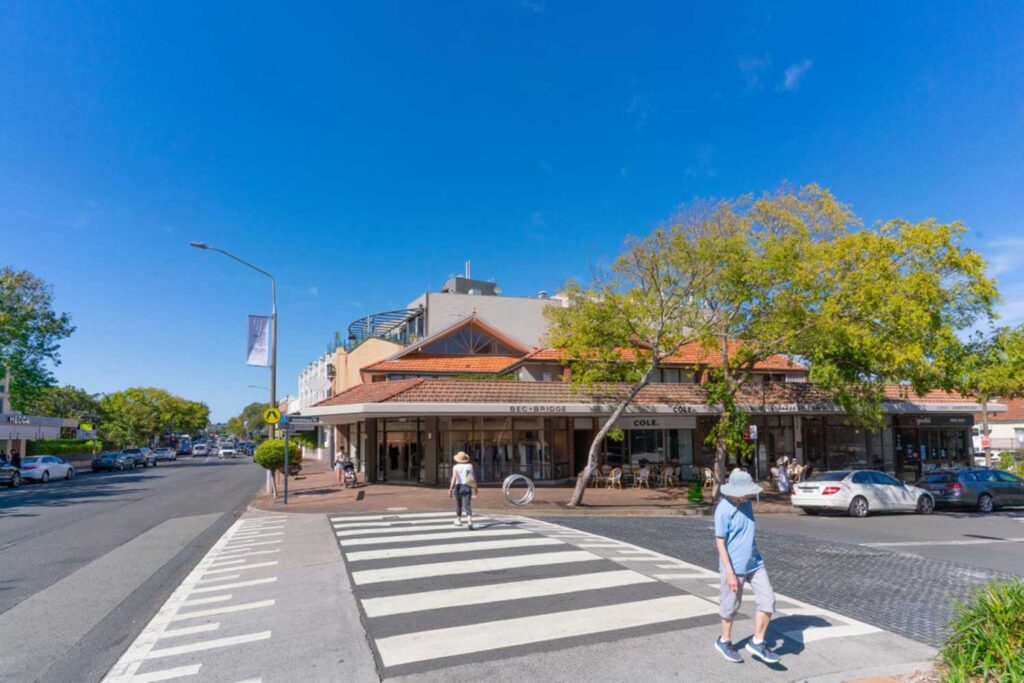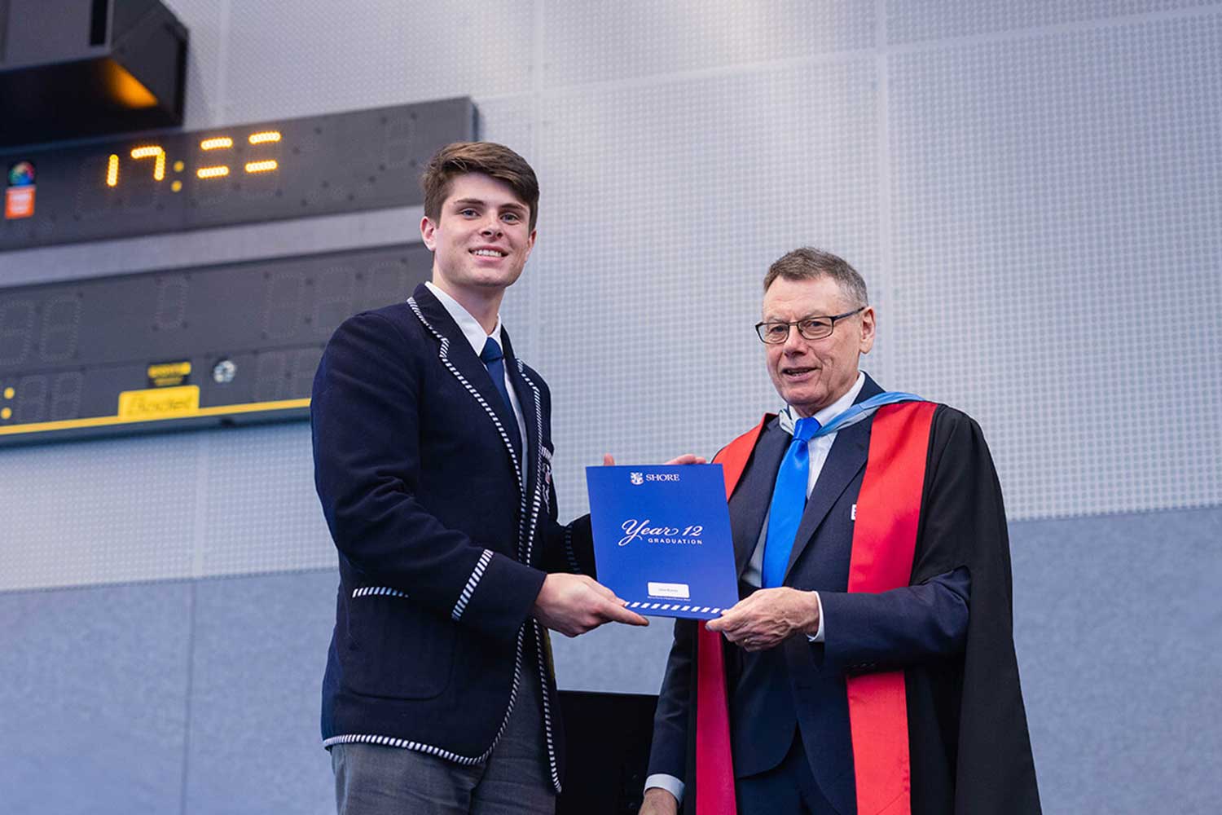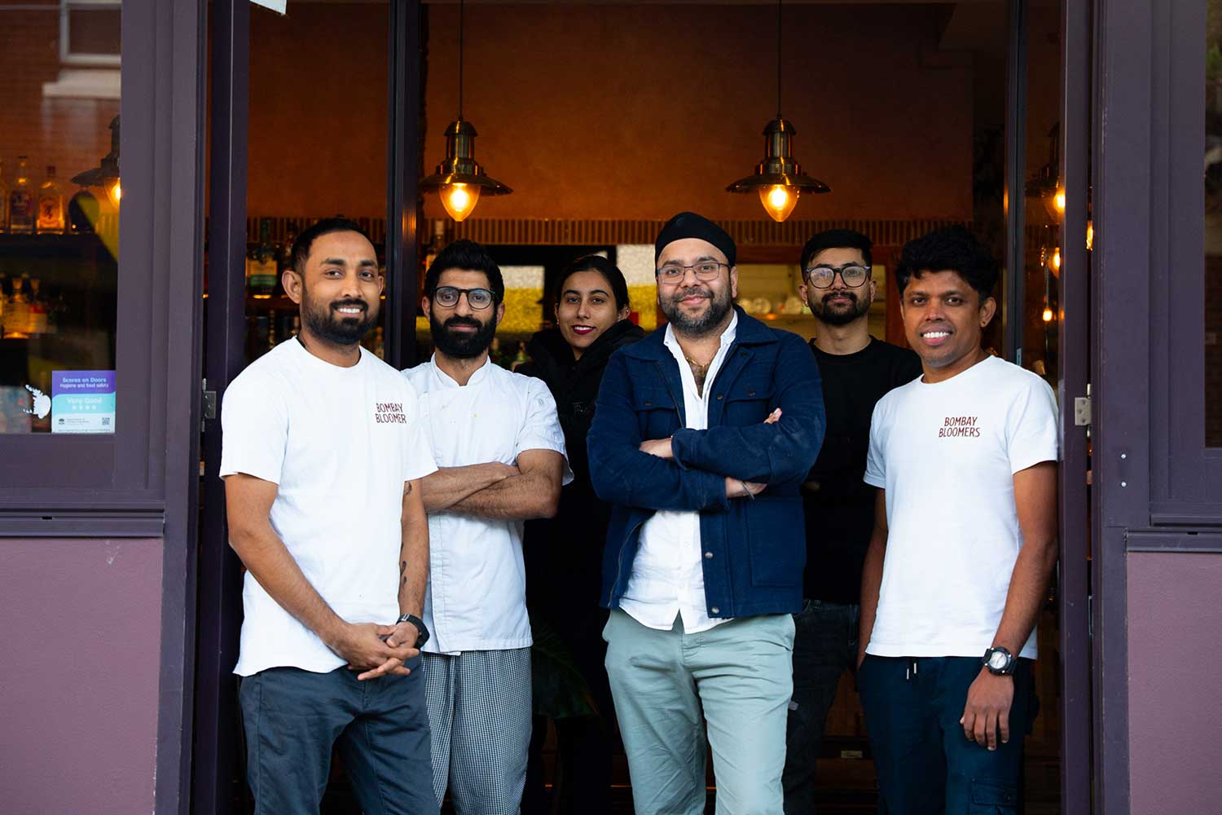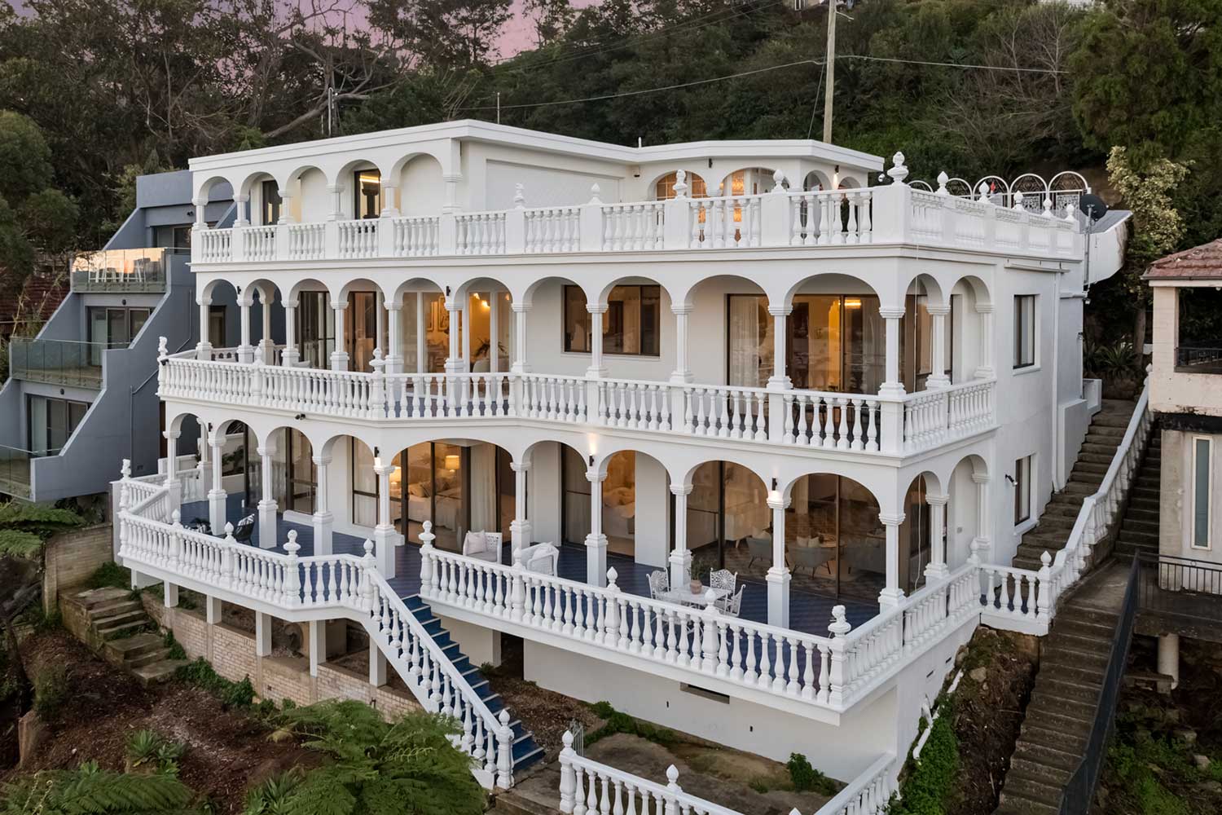Buyer Alert: Brand new Mosman trophy home with waterviews. Yours for under $10 million!
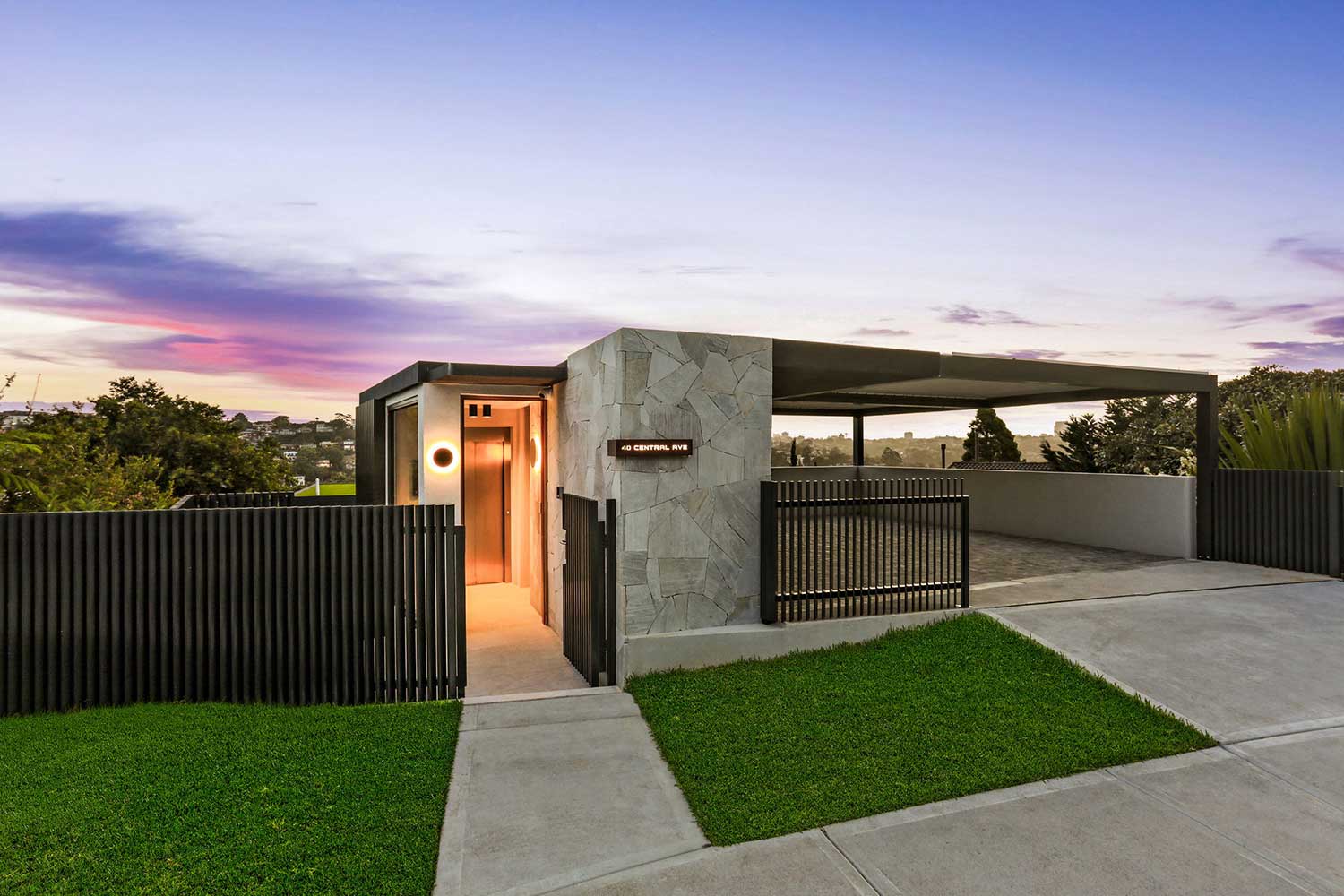
This brand new prestige home at 40 Central Ave, Mosman has attracted 100 enquiries in just one week.
By ANNA USHER
A grand Mosman trophy home with postcard views over Quakers Hat Bay has ignited local and international interest, with more than 100 enquiries in just one week.
A brand new, five-bedroom masterpiece by HRK Plus, who oversaw its design and construction, the prestige residence set on 582sqm is ready to move in and enjoy, with families from all corners of Sydney ready to secure the property.
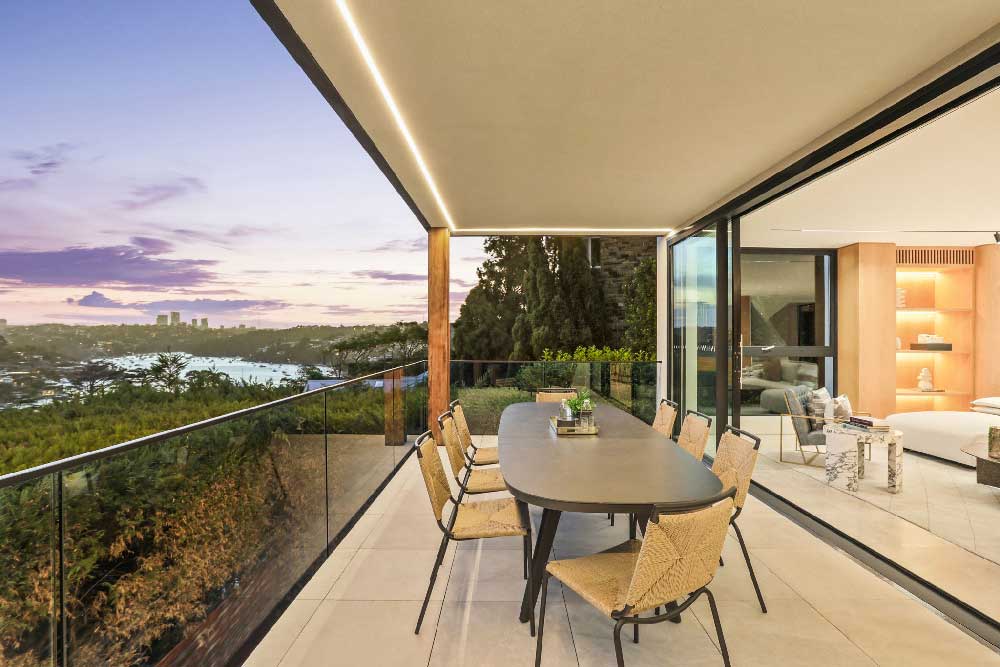
The home boasts five bedrooms and boasts incredible views over Quakers Hat Bay.
“The home has been crafted to the very highest, international standards – and it has never been lived in,” Sabrina Gao from Ray White Lower North Shore told Mosman Collective, “this is a very attractive feature for prestige buyers looking for ultimate bragging rights.”
“It is a turn-key, world-class home, with none of the stress that comes with building – or renovating.”
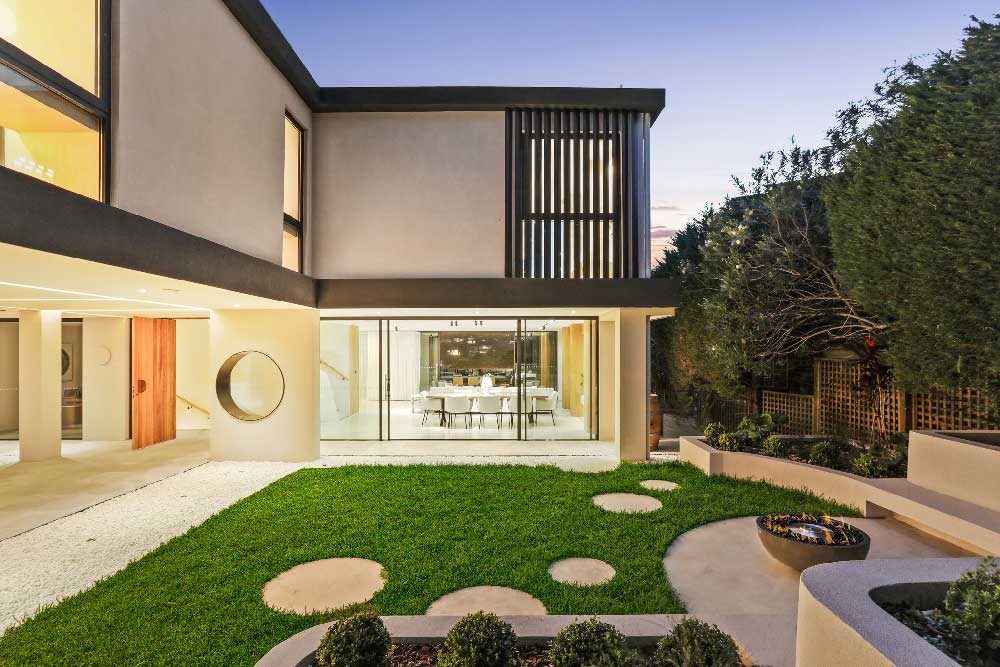
“A trophy home of international standards” – 40 Central Ave, Mosman.
Guests are welcomed into a stunning entry courtyard, leading to sophisticated living through a wall of stacker doors.
“Inside, a second set of floor-to-ceiling stacker doors enclose the open-plan concept, creating an unbreakable bond to both the view and the protected dining terrace,” Ms Gao said.
“It is a spectacular property for the most discerning buyers who expect nothing but the very best.”
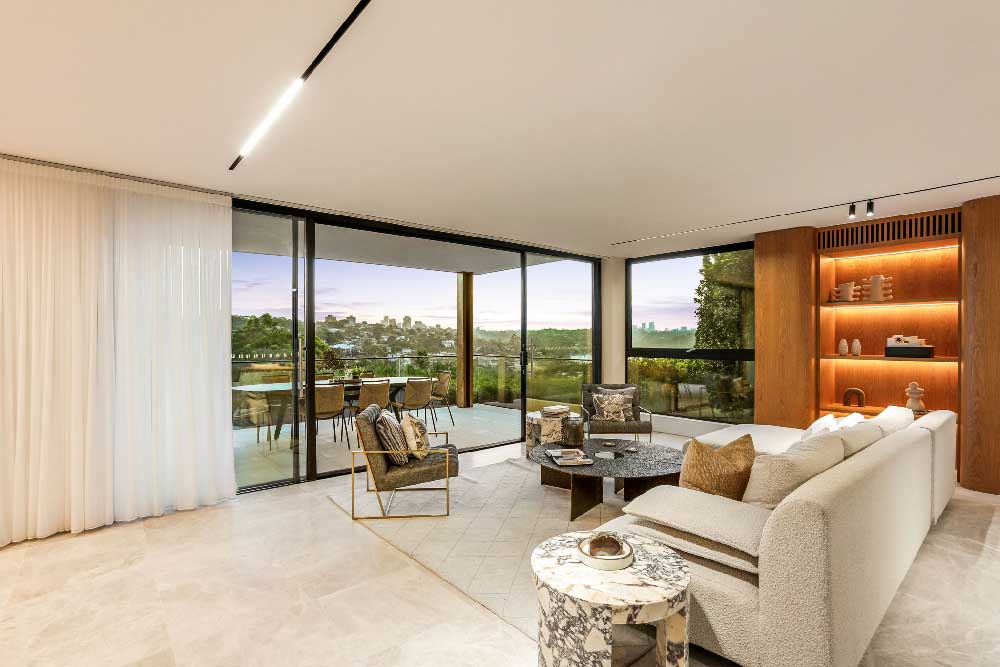
The prestige residence set on 582sqm is ready to move in an enjoy.
Outlined in walls of bespoke joinery, the living area and dining space connect to the state-of-the-art Gaggenau kitchen. Centred around an organic shaped island bench topped in premium marble, the kitchen features a Gaggenau combi oven, steam oven, gas cooktop, concealed refrigerator and an adjoining butlers’ pantry with dishwasher.
Linked by both the passenger lift and a sculptural marble staircase lined in a waxy venetian plaster, the lower level opens to a second garden and features a starlit media room, bespoke bar, wine tasting room and cellaring.

The home’s vast living area and dining space connect to the state-of-the-art Gaggenau kitchen.
Get The Latest News!
Don’t miss our top stories delivered FREE each Friday.
But it’s the Master retreat that proves a real highlight, Ms Gao said, with a hotel-style bedroom adjoining a sitting room, study, five-star bathroom, viewing terrace and an additional room with its own ensuite.
“Four of the home’s bedrooms each have their own bathrooms, and there is also a flexible home office or fifth bedroom with built-ins,” she said.
“It is a dream house for families with growing children,” Ms Gao said.
“Kids can enjoy their own cinema, the parents can enjoy their very own wine tasting room, and there is potential to build a sauna, steam room, or studio alongside the barbecue area,” she said.
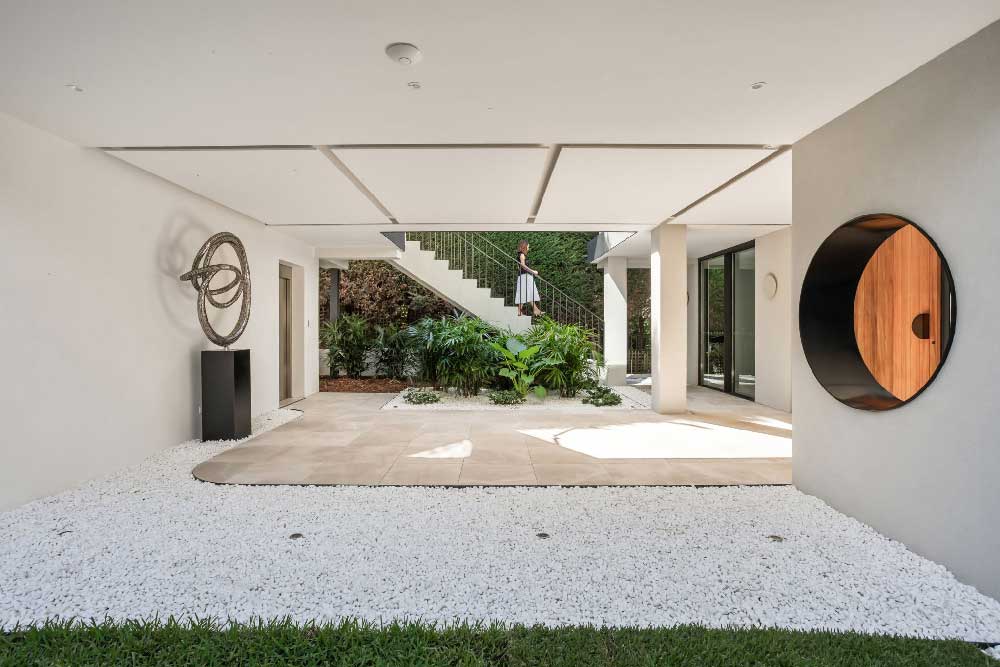
“It is a dream house for families with growing children,” Ms Gao said.
To be sold with a long list of extras, items of special appeal include streamlined storage solutions, a designer lighting plan, two ducted air-conditioning and security system.
Details:
- Oak flooring stylishly combines with marble tiles
- Illuminated marble stair treads, circular skylight
- Premium American Oak timber veneer custom joinery
- Sheer full length curtains dress walls of glass
- Views at every turn within the open-plan layout
- A wall of bespoke timber veneer joinery in chic master suite
- Master with sitting room and multi-station study
- Master suite opens to harbour views and terrace
- Views from the designer bath in the master ensuite
- Five cohesive bathrooms finished in marble and oak
- Striking marble benchtops in kitchen and wet areas
- Views from all levels including the double carport
- Concave panelling on curved marble kitchen island
- Gaggenau combi and steam ovens, dishwasher
- Fully integrated Gaggenau French door refrigerator
- Carpeted media room with starlit ceiling detail
- Marble bar shelf in the tasting room/wine cellar
- Firepit lounge in forecourt, built-in Beefeater BBQ
- CCTV and motorised blinds
- Two multi-zoned ducted air-conditioning systems
- Secure internal lift access from double carport.
40 Central Ave, Mosman
Inspect: Thursday and Saturday at 10:30am
Price Guide: $8.6 million.
For more information, please contact Sabrina Gao on 0433 666 591.
Get The Latest News!
Don’t miss our top stories delivered FREE each Friday.
