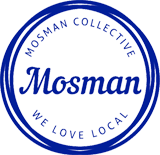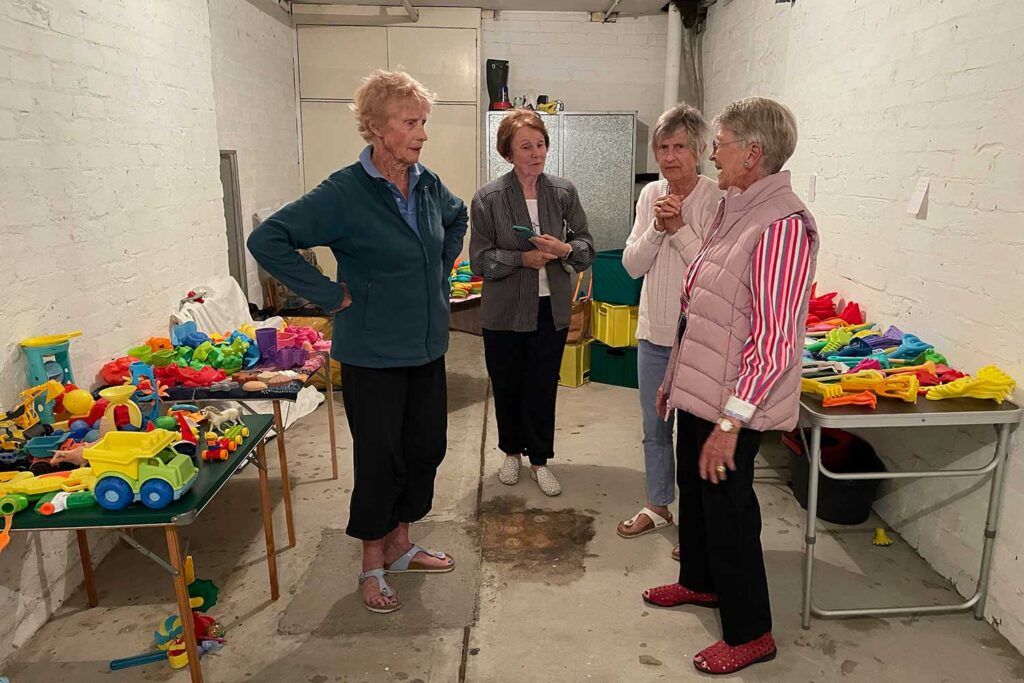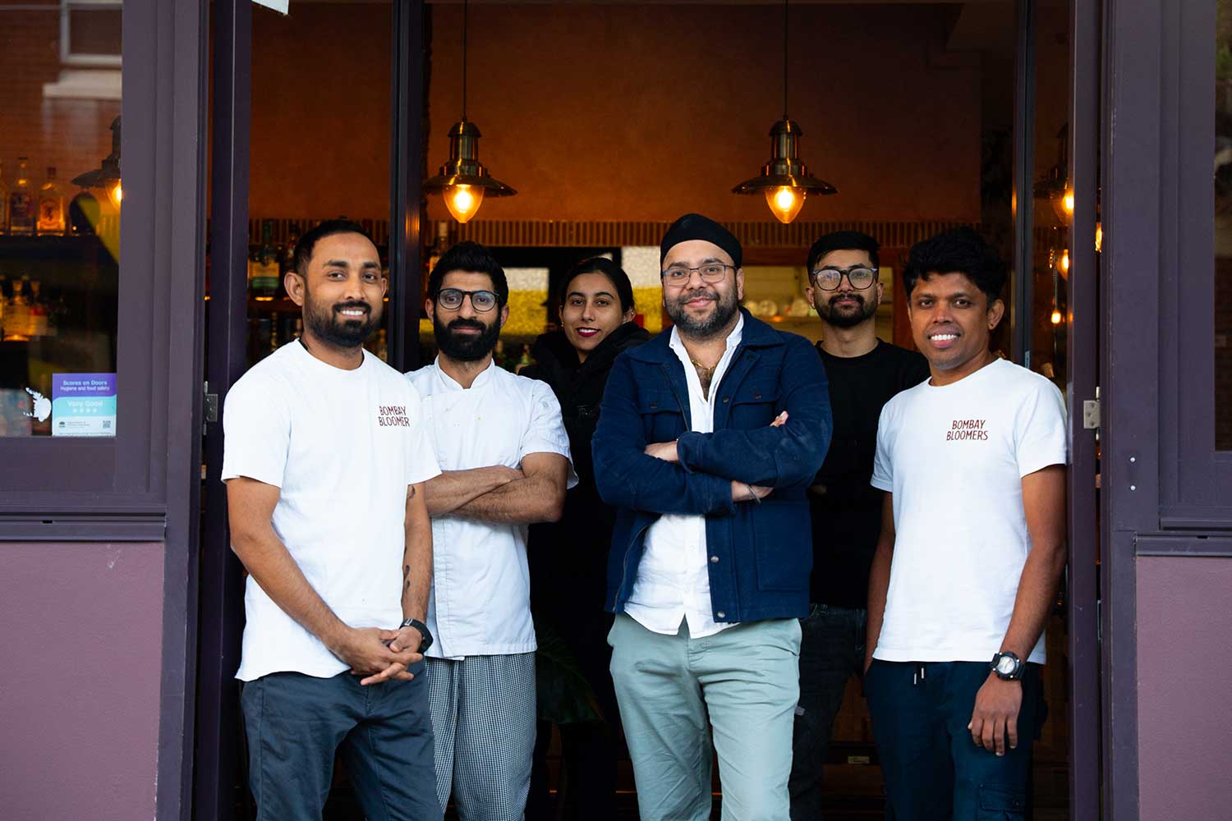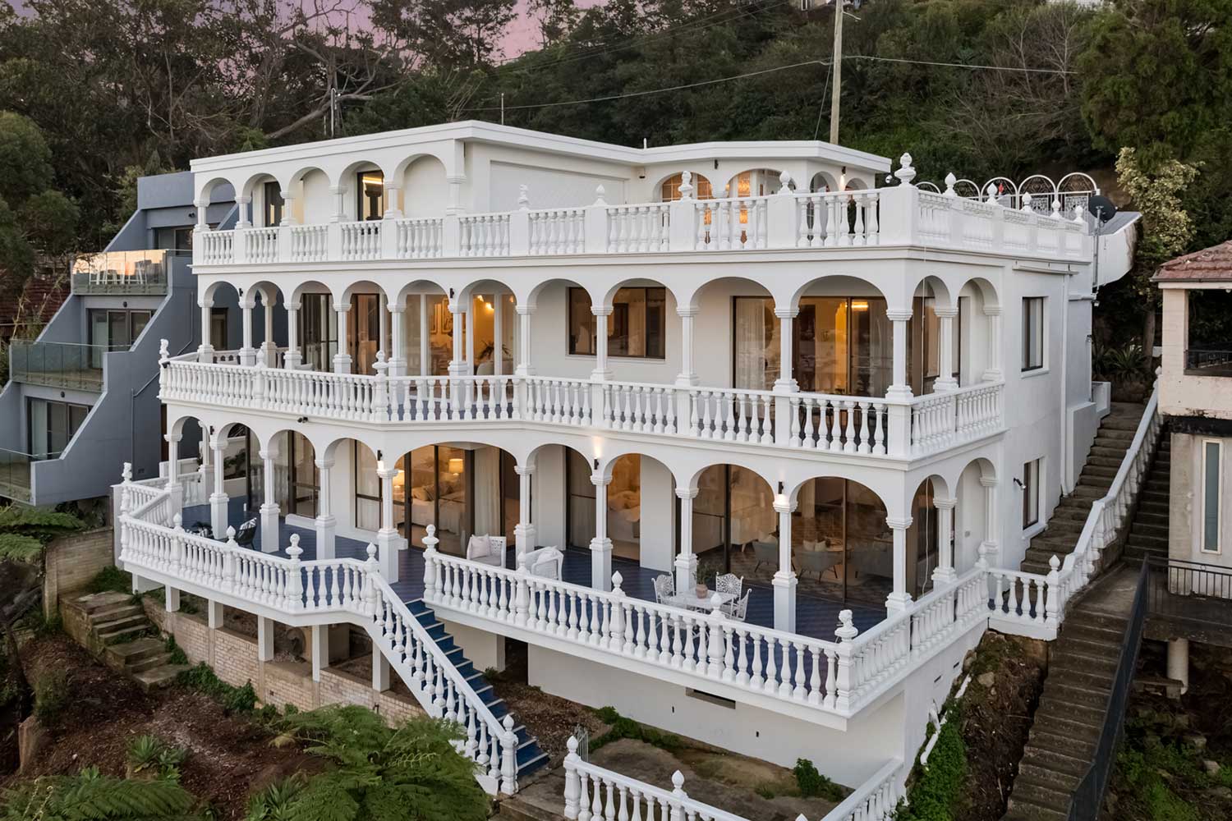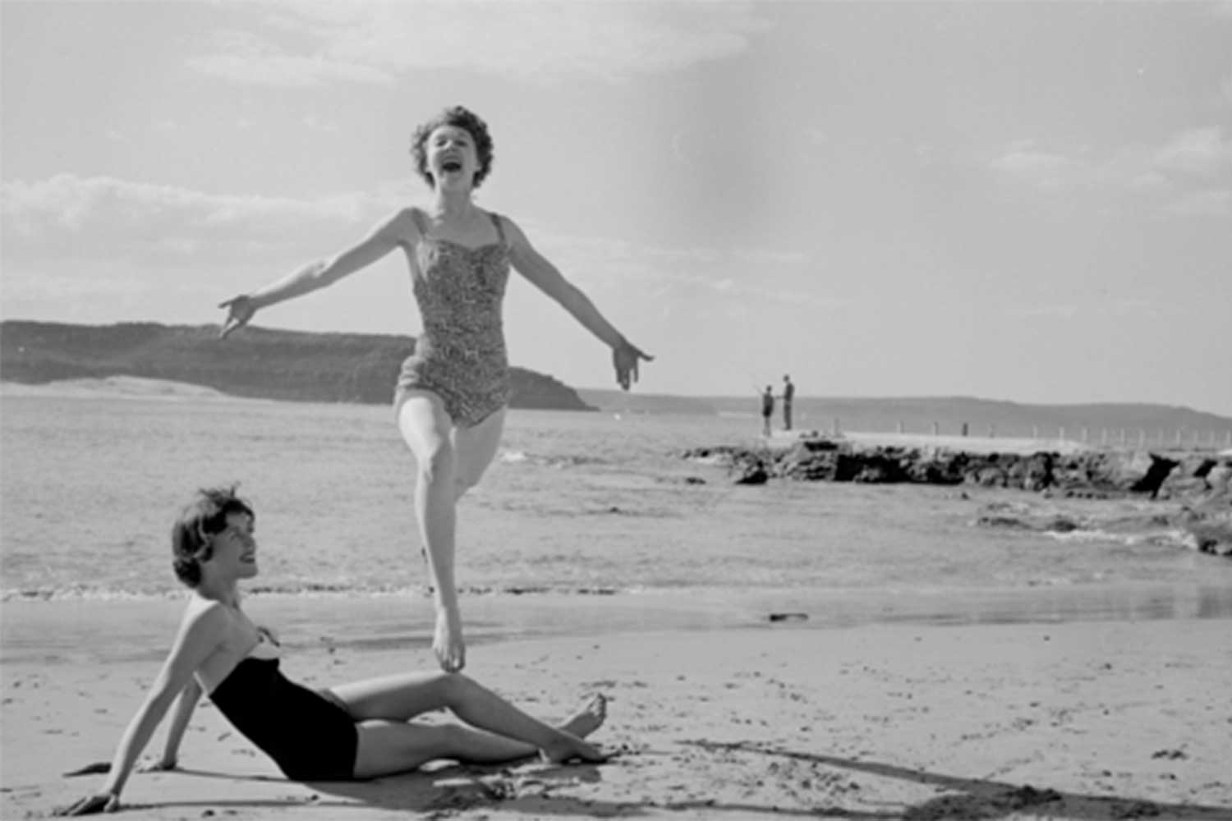Proposed childcare centre with space for 89 students set for Cremorne.
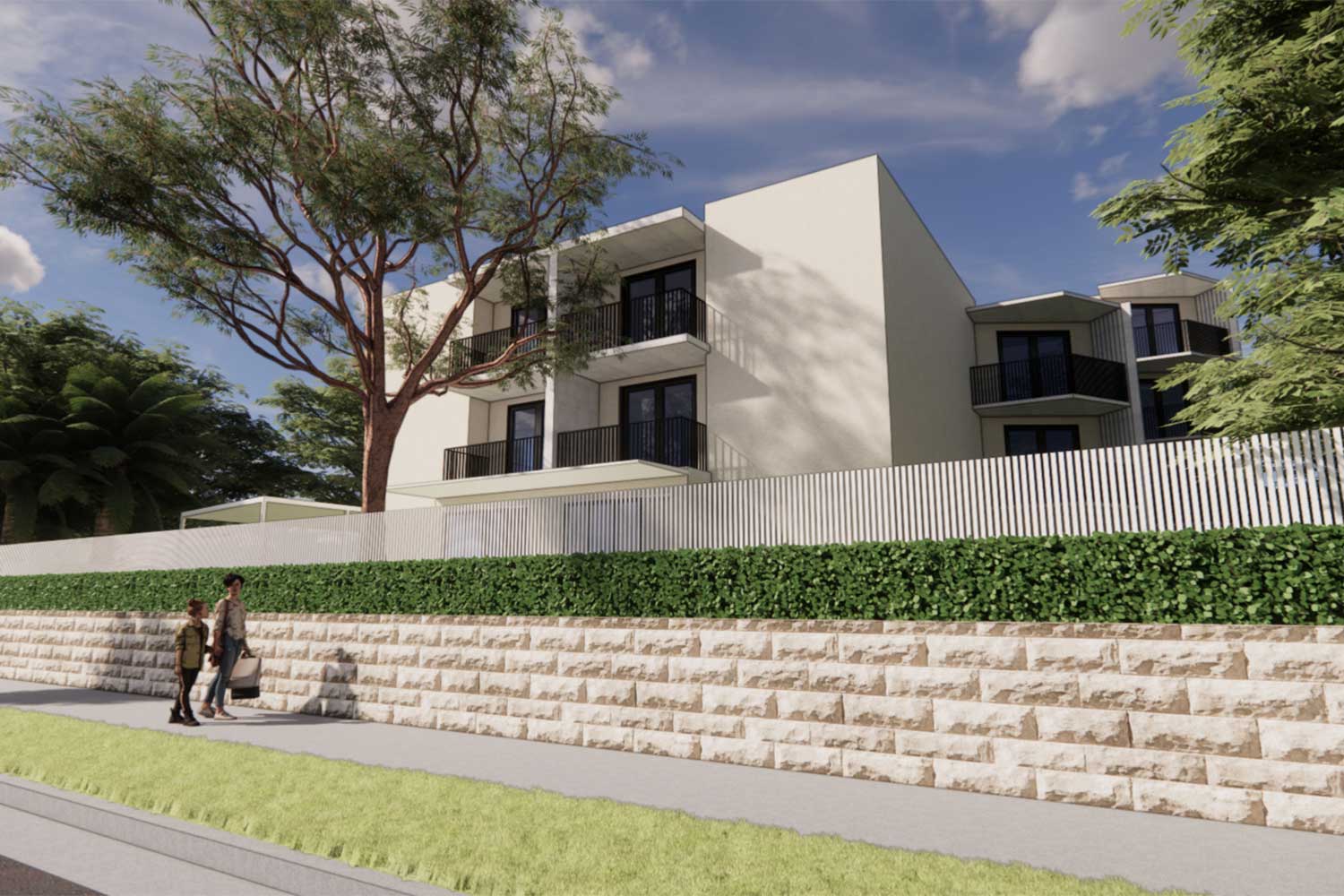
A new child care centre with space for 89 students is set for Cremorne.
By ANNA USHER
A developer has lodged plans for a new childcare centre in Cremorne with space for 89 students.
If approved, the early learning facility will be located on the ground floor of 40 Spofforth St, with 28 existing residential units on upper levels.
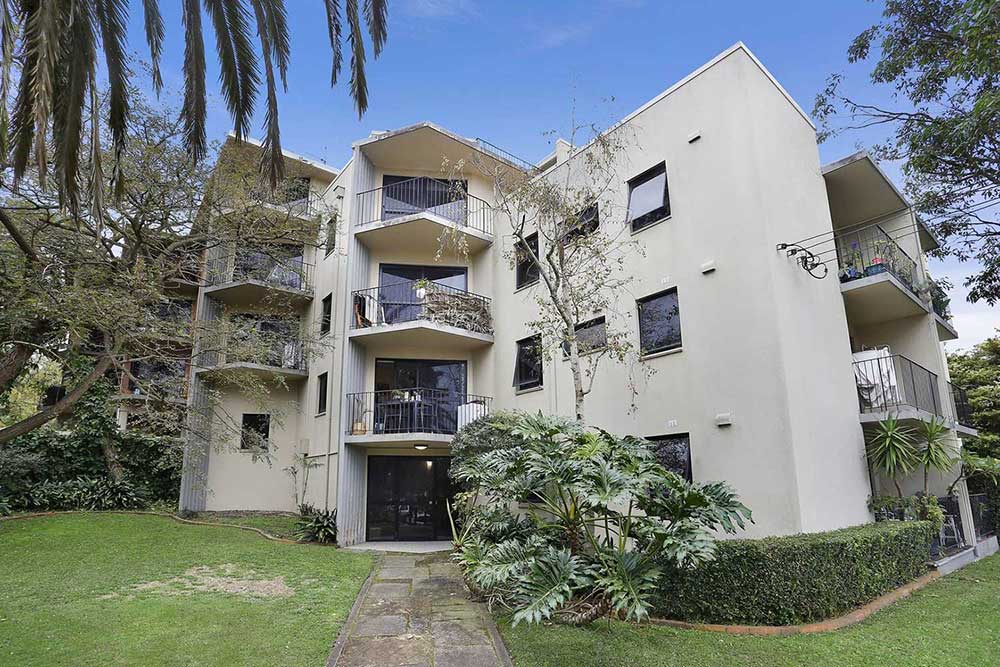
If approved, the pre-school will be located on the ground floor of 40 Spofforth St, an existing building with 28 units.
Mosman Collective understands Croydon-based Dashing Ducks pre-school will open three classrooms for different age groups, with at least 15 staff and 11 allocated car spaces on the site.
Operating from 7am-7pm Monday to Friday, the centre has allocated a maximum four hours of outdoor play time each day, divided between morning and afternoon sessions.
It will also encourage local families to “walk or ride” rather than drive to the centre.
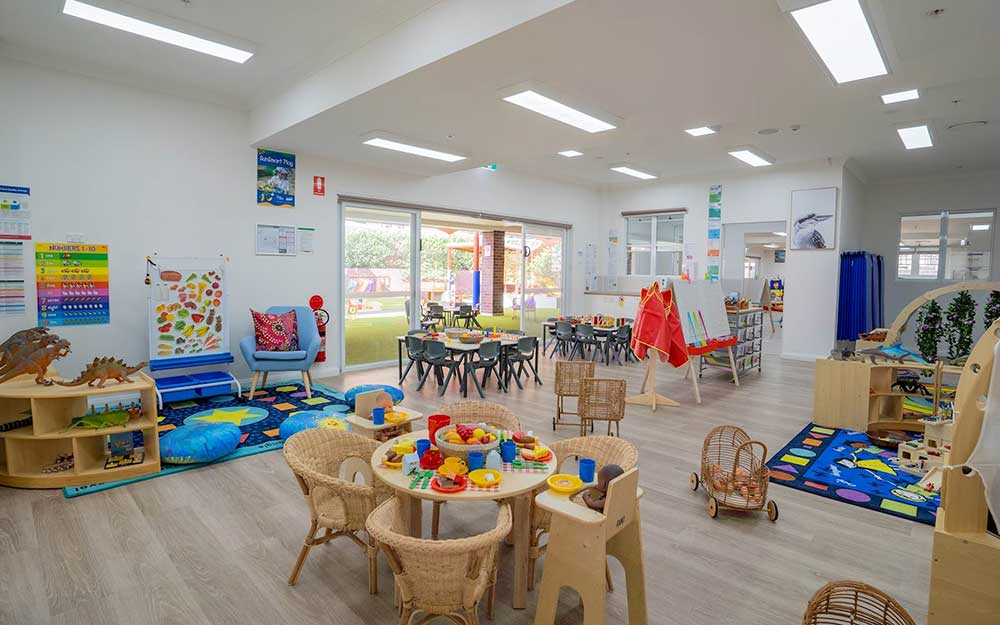
Mosman Collective understands Croydon-based Dashing Ducks pre-school hopes to operate on the site.
Anthony El-Hazouri, Director of Revelop, said the $1.77 million project was more viable than the “co-living” complex initially planned for the 2,084sqm site.
El-Hazouri highlighted the acute need for local childcare, with most existing centres at capacity.
“The lower north shore has a dire need for childcare places, with the majority of facilities having long waiting lists,” he said.
“This opportunity offers both retention of affordable accommodation and the added benefit of a much-needed childcare facility. It provides for two sectors instead of just the co-living sector.
“It also enables us to upgrade the building.”
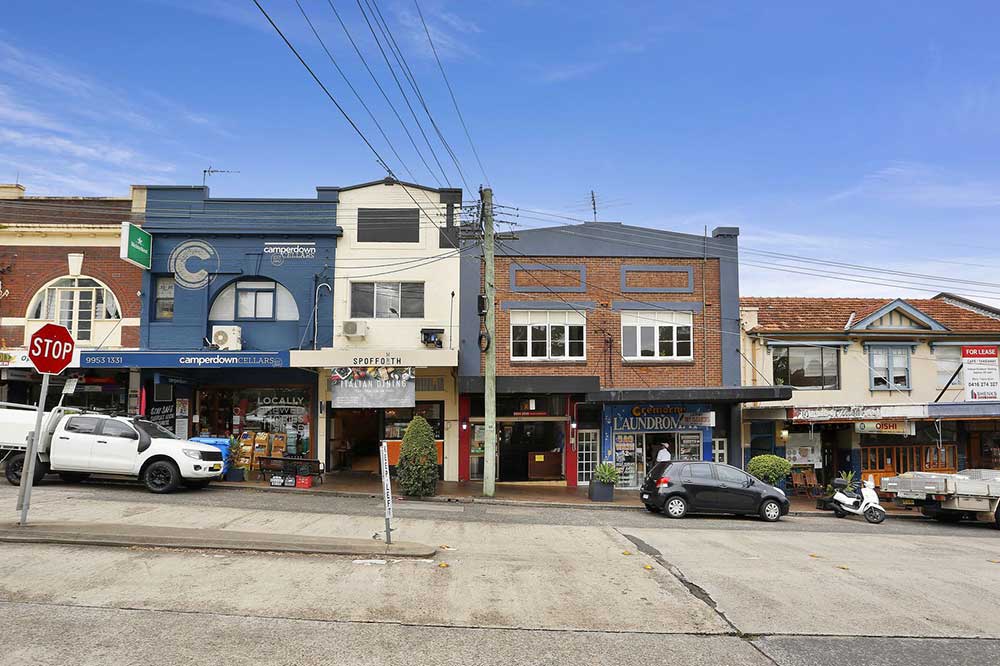
The $1.77 million project will encourage families to “walk or ride” – not drive – to the child care facility.
The proposed development, designed by Janssen, shows new communal open space for residents in the form of a terrace on Level One, improved accessibility with a lift to all floors, and entry to residential units separated from the pre-school.
“The ground floor contains a reception, staff room, kitchen, laundry, accessible bathroom and 4 x indoor playrooms – 1 x 0-1 years (8 children), 1 x 1-2 years (16 children), 1 x 2-3 years (25 children) and 1 x 3-6 years (40 children),” the submission to North Sydney Council reads.
Get The Latest News!
Don’t miss our top stories delivered FREE each Friday.
“The 3- 6 years playroom can be divided into smaller groups with temporary fencing when required. The playrooms are provided with internal storage, craft sinks and direct access to age-appropriate bathroom facilities.
“The 0-1- and 1-2-years playroom provides a nappy change, bottle preparation area and an adjoining cot room. All playrooms are provided with direct access to outdoor play space.
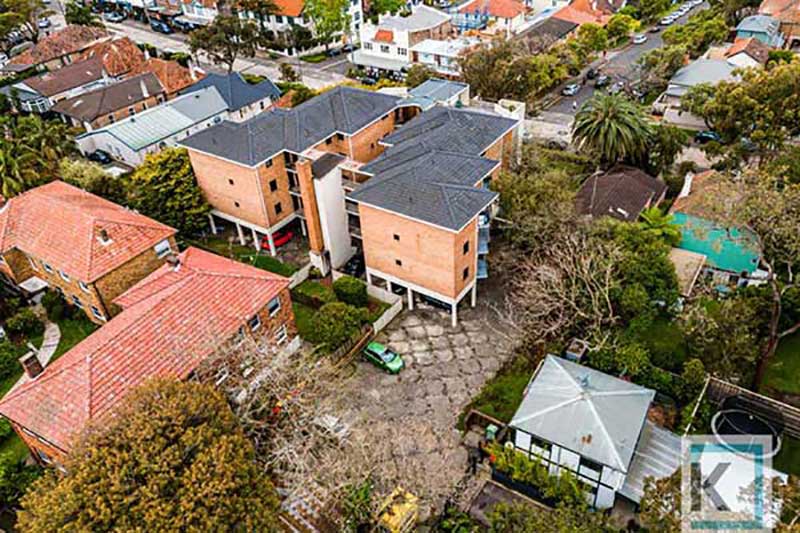
The 2,088sqm block currently has a large open car park.
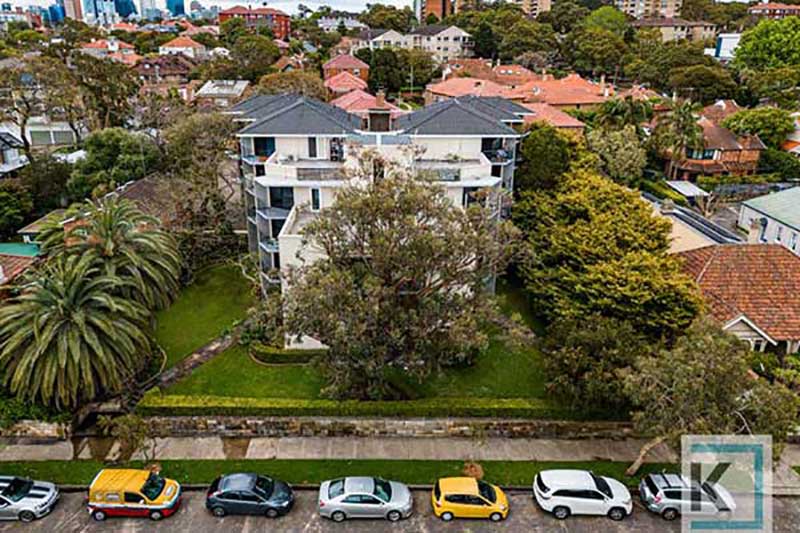
The pre-school will accommodate 89 students.
Play spaces will contain a variety of surfaces and activities, landscaping, and external storage. The proposal provides for 89 children over 290.5m2 of indoor play area and 623.8m2 of outdoor play area.”
Pedestrian access points on Spofforth St will provide ramp access to families, and pre-school parking will be available via a rear lane.
“We had rigorous independent parking studies and a report done to ensure the number of parking spaces, vehicular trips and the overall design do not adversely impact the local road network and its amenity,” Mr El-Hazouri said.
“As with all our developments, we look forward to working with our local community both during the development assessment stage as well as during construction and operation of this amazing facility.
GOT A NEWS TIP? GET IN TOUCH!
Email: [email protected]
Get The Latest News!
Don’t miss our top stories delivered FREE each Friday.
