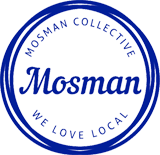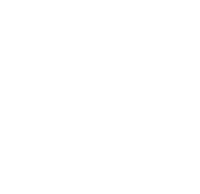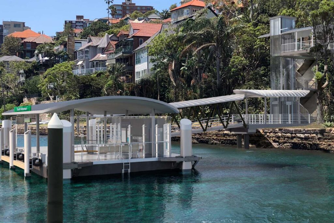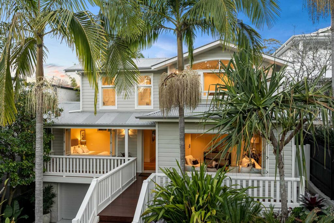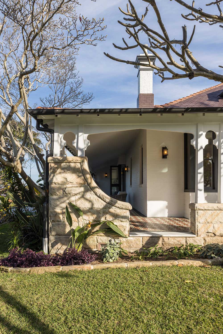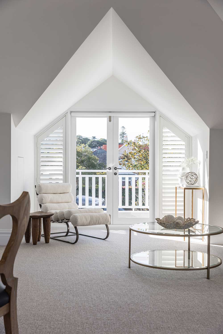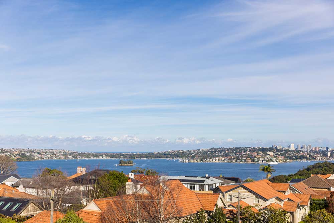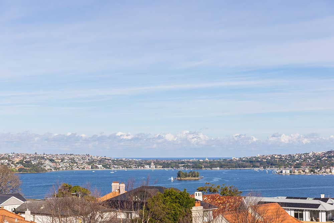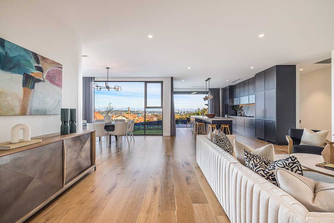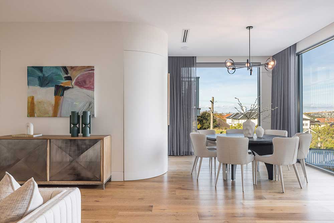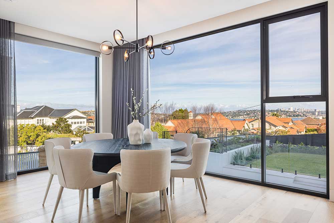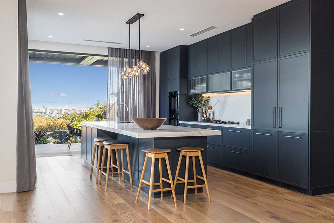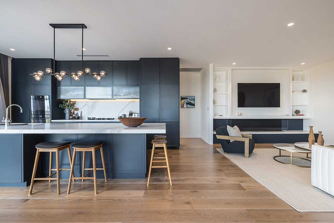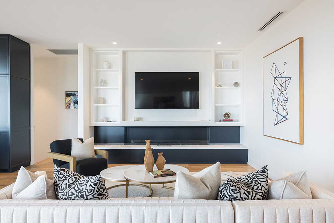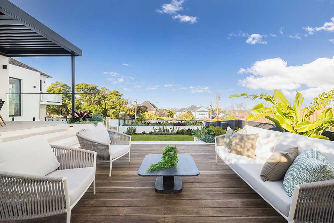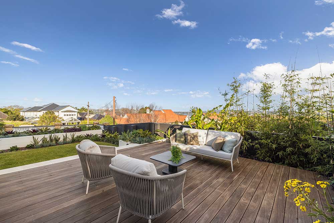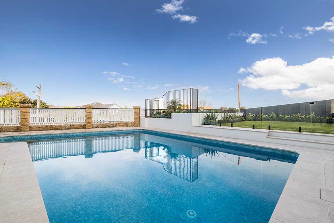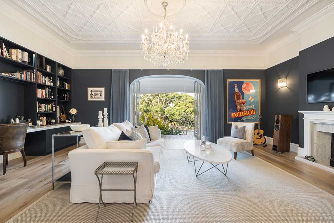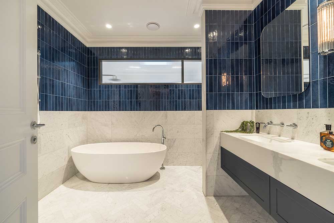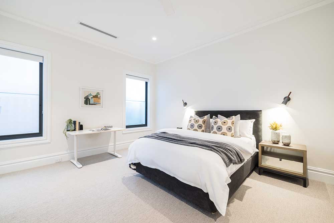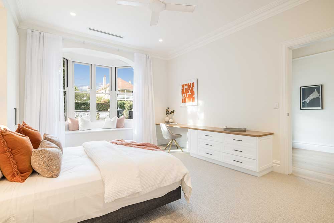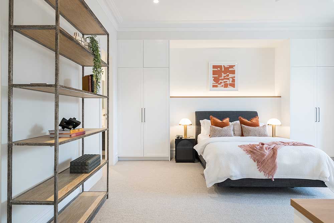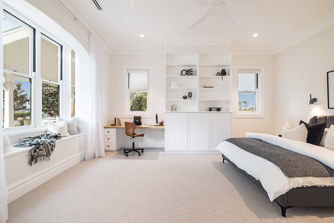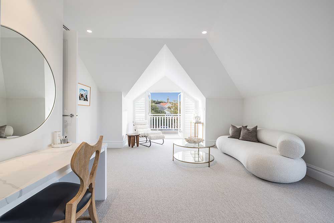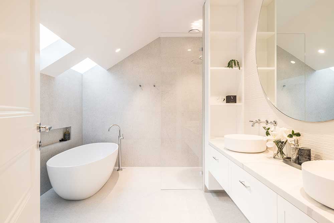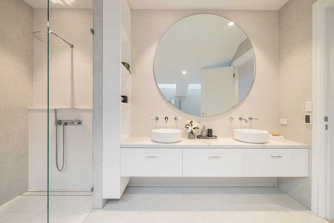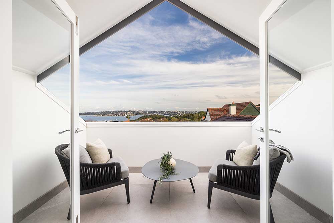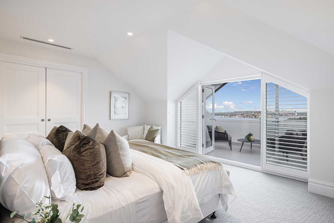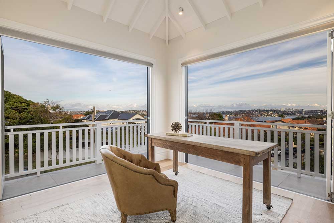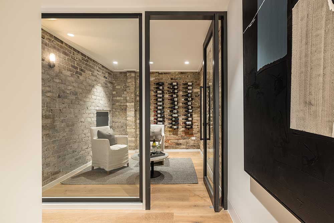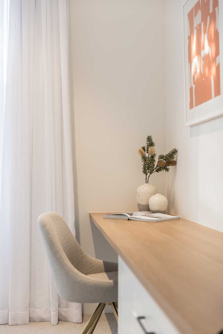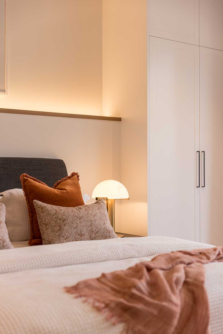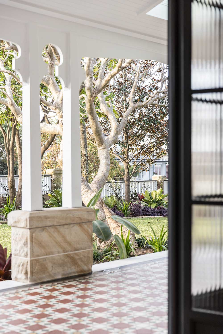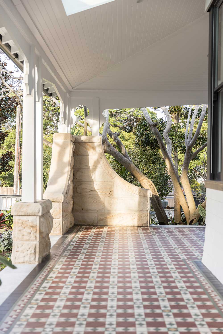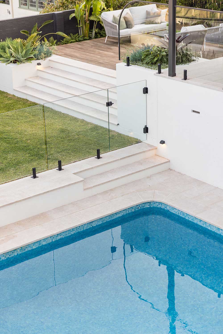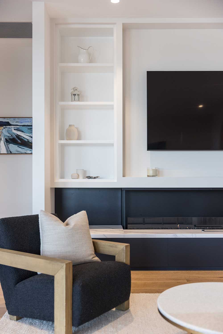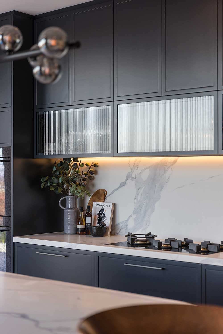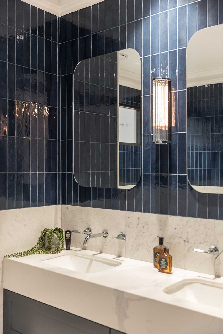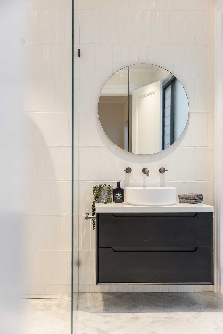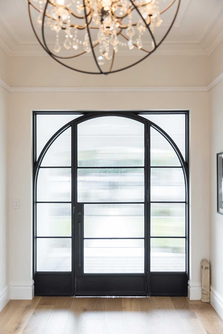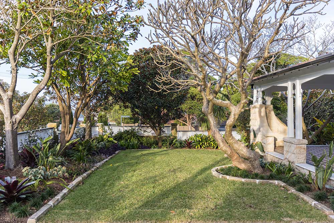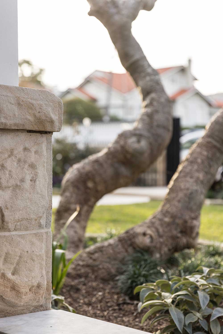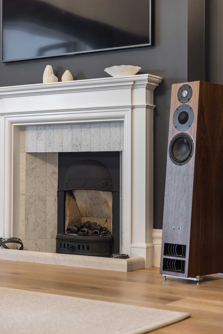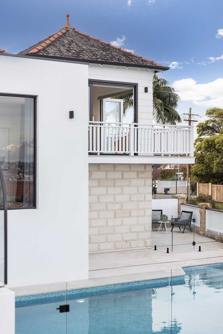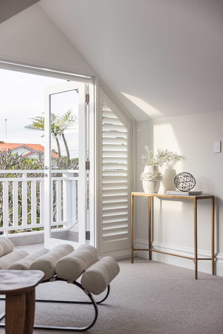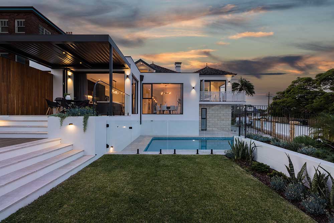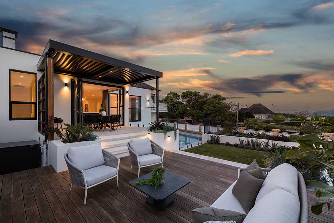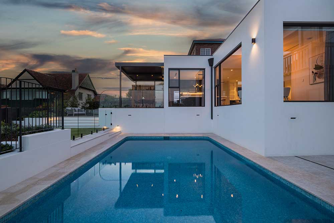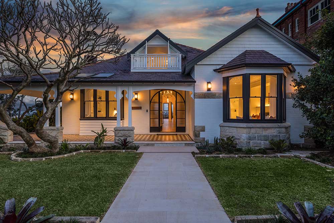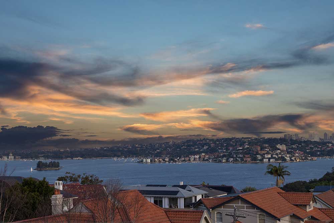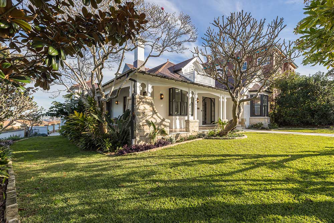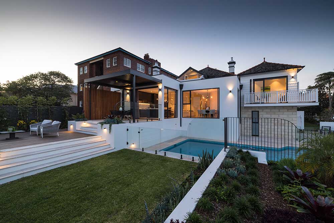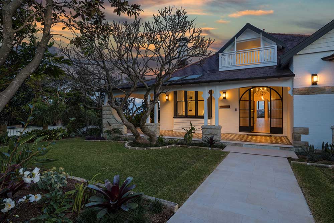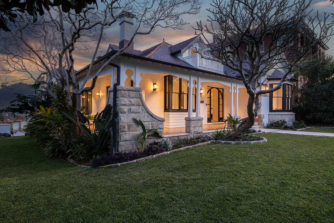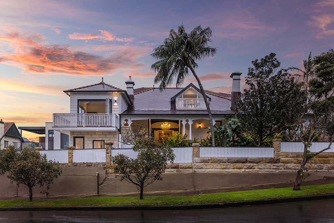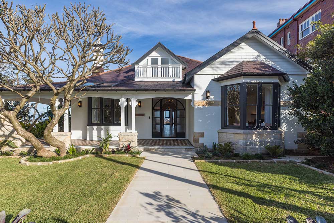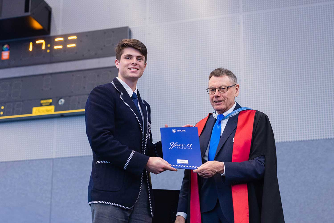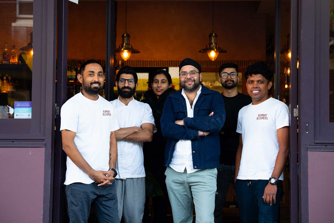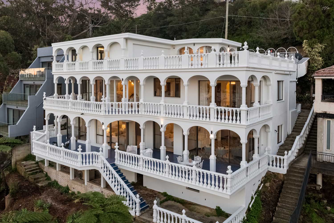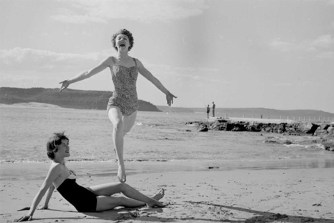Is this Mosman’s finest renovation? Welcome to stunning family retreat “Edinglassie”.
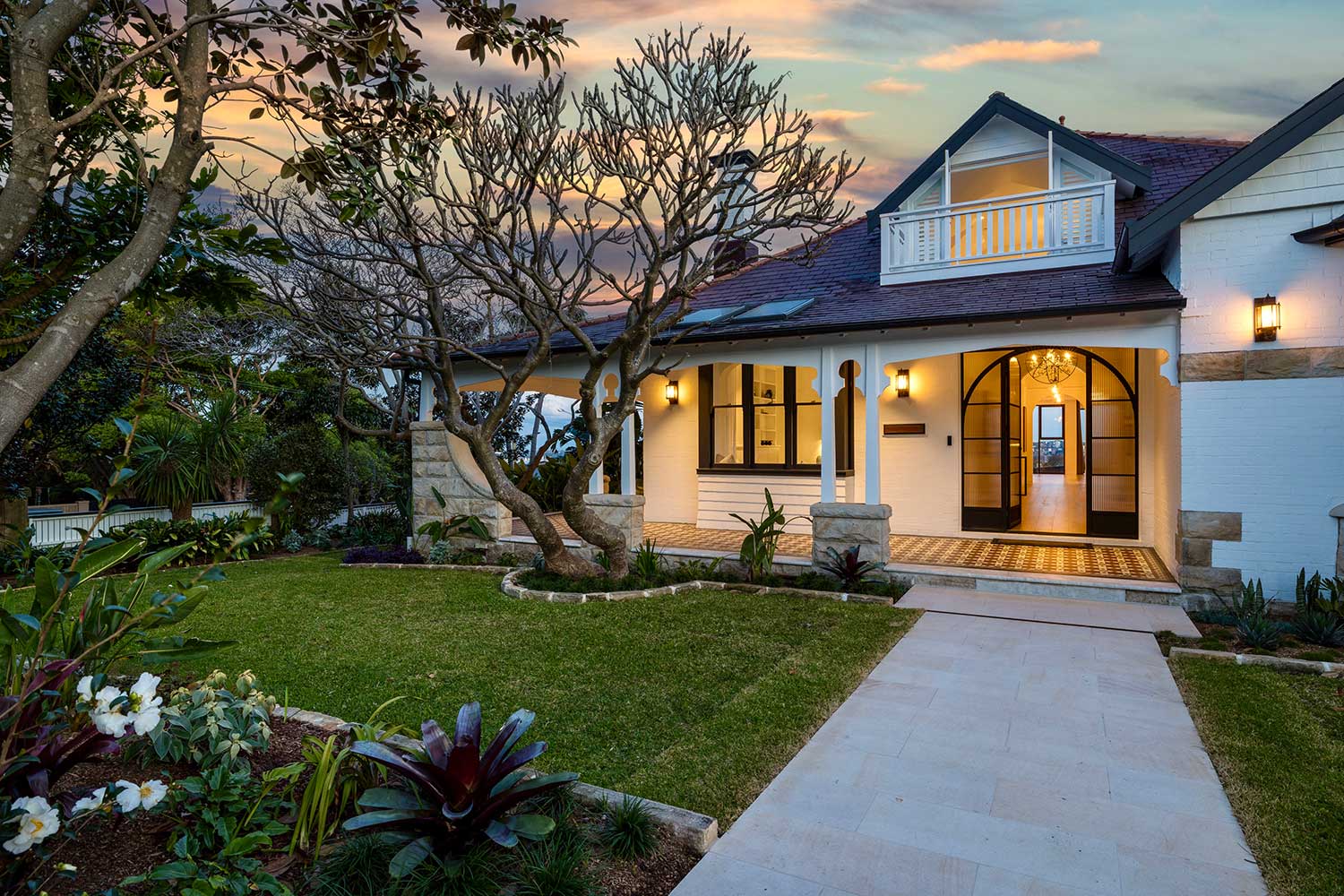
This stunning property at 2 Thompson St, Clifton Gardens is “the ultimate forever home”.
By ANNA USHER
Once in a blue moon you’re presented with a luxury home that exceeds every expectation, delivering elegance, comfort and sophistication on a breathtaking scale.
With the evolution of stunning “Edinglassie” now complete, this spectacular family sanctuary is in search of new custodians to enjoy a fresh era in the estate’s long history.
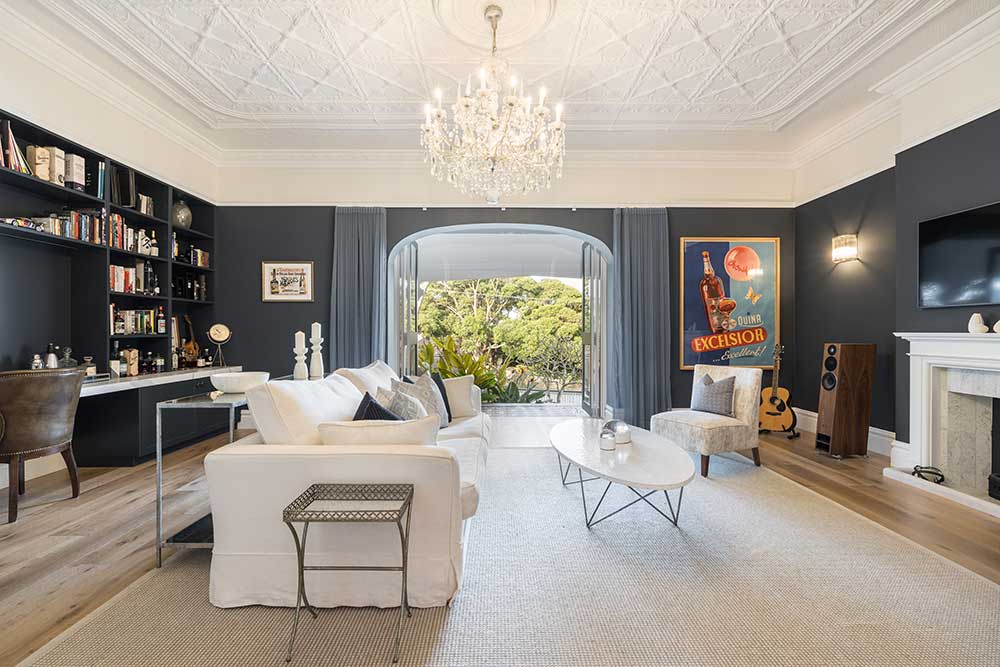
Queen Anne Federation residence has been recently transformed into one of Sydney’s premier properties.
Commanding city and harbour views from an elevated 960sqm land holding, 2 Thompson St has been reborn for modern living while retaining its old-world grandeur.
Built in 1907, the Queen Anne Federation residence has been recently transformed into one of Sydney’s premier properties, described as the “ultimate forever home” by listing agent Piers van Hamburg.
“This landmark property holds pride of place in the coveted enclave of Clifton Gardens,” he told Mosman Collective, “it is a majestic trophy home that is captivating in every way.”
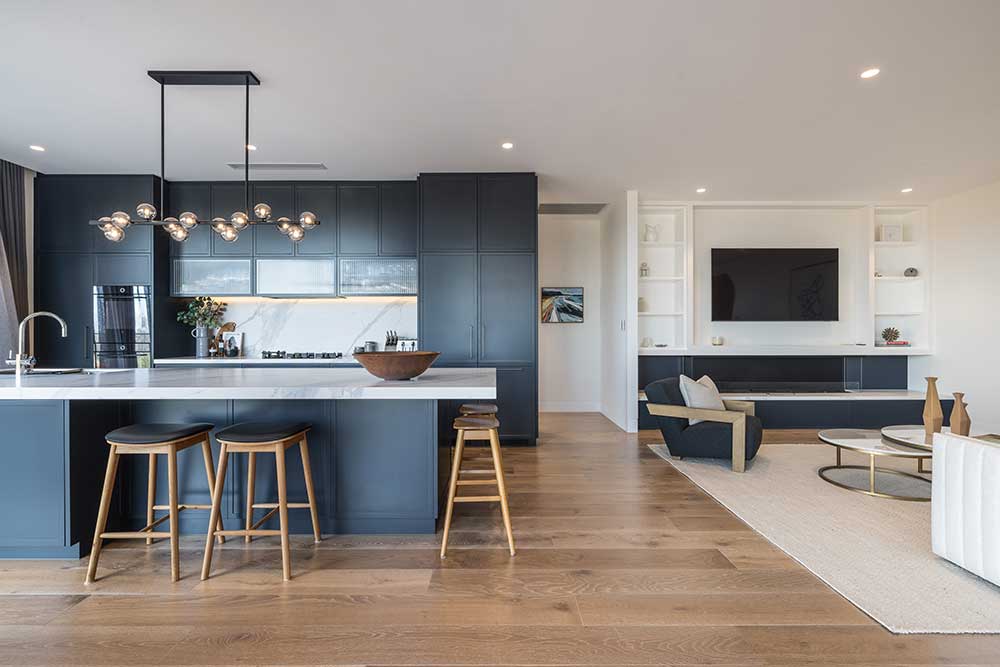
The five bedroom home has been built to the highest specifications, Piers van Hamburg told Mosman Collective.
Completely custom built to the highest specifications, 2 Thompson St offers five bedrooms crowned with a decadent whole floor master suite.
“There is a deep, wrap-around verandah leading to a faultless haven defined by soaring ceilings, lavish proportions and incredible harbour views,” Mr van Hamburg said.
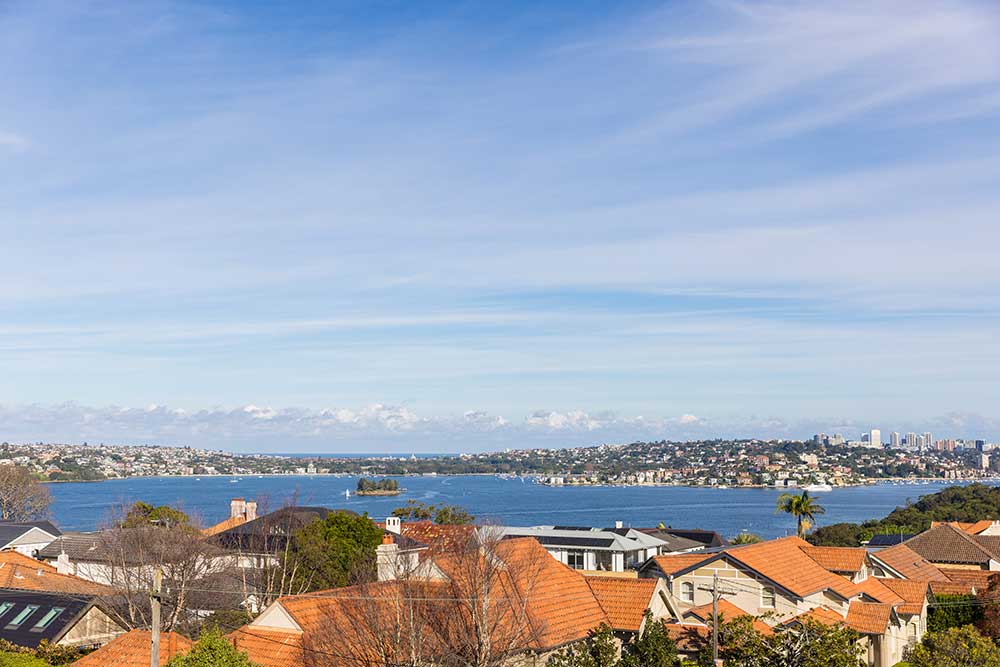
he stunning home has views across Sydney Harbour to the eastern suburbs.
Get The Latest News!
Don’t miss our top stories delivered FREE each Friday.
The open-plan rear celebrates state-of-the-art living, balancing indoor and outdoor spaces, a sun-drenched deck and terrace by the heated pool.
“It is a clever design that has left nothing to chance, with clear sight lines to the pool from the kitchen and dining – and there is an automatic vergola to temper the Sydney sun,” Mr van Hamburg said.
“Three of the four bedrooms have their own luxury ensuites, and I love the hidden office that opens out to Sydney Harbour.
“Everything about this home is high-end, from the bespoke kitchen to the huge Master suite with its own living area, private balcony and glam station.
“The other unique inclusion is a rare four car garage, with plenty of storage space and enough room for a gym.”
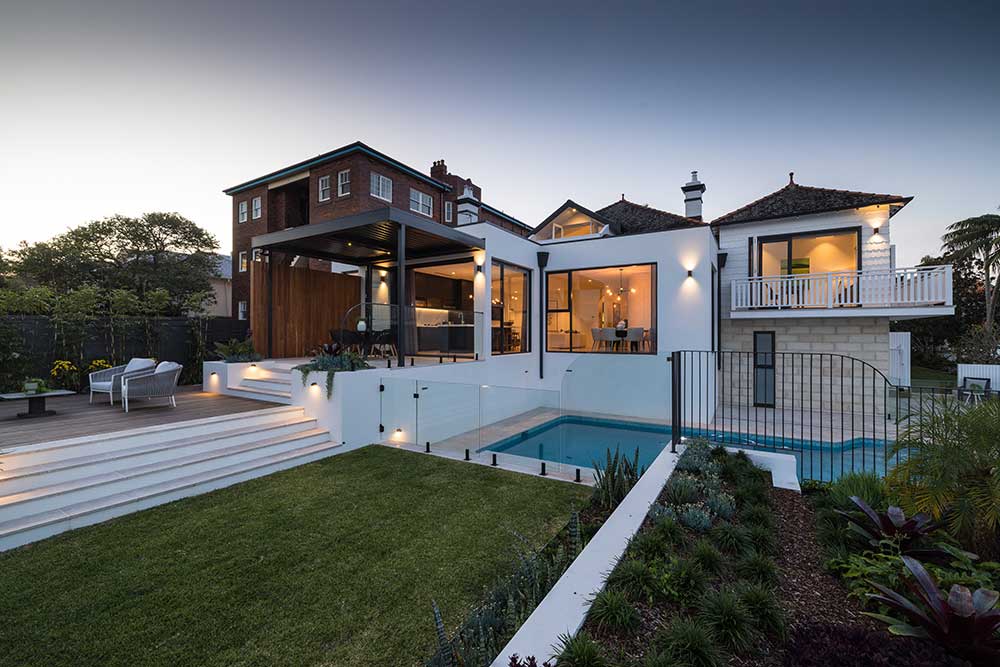
The vast home, impeccably renovated, sits on nearly 1000 sqm.
Details:
- Deep tessellated tile wraparound verandahs framed by superb gardens.
- High ceilings with ornate detailing and luxurious statement lighting.
- Elegant formal lounge with fireplace and built-in cabinetry with a library wall.
- Spacious family living area with views over the harbour to the Eastern suburbs.
- Lavish stone gas kitchen with V-Zug cooktop, two ovens, and dishwasher.
- Integrated Miele fridge/freezer and concealed butler’s pantry.
- Formal dining room with large picture windows framing impressive views.
- Elevated home office with a balcony and inspirational views.
- Palatial master suite with private retreat, views, built-in dressing table and luxurious ensuite.
- Mudroom, powder room, ducted air-conditioning, bathrooms with underfloor heating.
- Generous terrace with Vergola, sun deck, fully tiled, gas heated pool.
- Internal access to a large 4-car garage, stunning tasting room/cellar, ample storage.
2 Thompson St, Mosman
Inspect: Wednesday 5pm, Thursday 1pm and Saturday 1pm.
Price Guide: $13.5 million
For more information please contact Piers van Hamburg.
GOT A NEWS TIP? GET IN TOUCH!
Email: [email protected]
Get The Latest News!
Don’t miss our top stories delivered FREE each Friday.
